11 Fieldcrest Lane, Farmingdale, NY 11735
$839,990
List Price
In Contract on 4/04/2024
 4
Beds
4
Beds
 2.5
Baths
2.5
Baths
 Built In
1971
Built In
1971
| Listing ID |
11257672 |
|
|
|
| Property Type |
Residential |
|
|
|
| County |
Nassau |
|
|
|
| Township |
Oyster Bay |
|
|
|
| School |
Farmingdale |
|
|
|
|
| Total Tax |
$15,000 |
|
|
|
| Tax ID |
2489-49-284-00-0016-0 |
|
|
|
| FEMA Flood Map |
fema.gov/portal |
|
|
|
| Year Built |
1971 |
|
|
|
| |
|
|
|
|
|
Spacious 4 Bedroom/2.5 Bath Colonial in Diamond Condition & Nestled on Oversized Property in a Cul-De-Sac, Entrance Foyer w/Slate Floor, Living Room w/Bay Window, Formal Dining Room w/Picture Window, Eat-In-Kitchen w/Luxury Vinyl Flooring - Ceiling Fan, Den/Family Room w/Hardwood Floors - Fireplace w/Wood Buring Stove & Boulder Wall - Sliding Glass Doors to Private Back Yard, Primary Bedroom Suite w/Private Bath & Ceiling Fan, 3 Additional Bedrooms w/Hardwood Floors & Ceiling Fans, 1.5 Additional Baths, Full Finished Basement w/ a Wet Bar - Laundry Room - Utility Room, Custom Drapes & Shades, Large Covered Patio, Attached 2 Car Garage, 2 Car Driveway w/Recent Pavers & Blacktop, Front Porch w/Newish Bluestone Stoop, In-Ground Sprinklers, 200 Amp. Electric, Central Air - 3 Years New, Updated Anderson Windows, Roof - 4 Years New, Boiler - 3 Years New, & So Much More.
|
- 4 Total Bedrooms
- 2 Full Baths
- 1 Half Bath
- 0.60 Acres
- 26210 SF Lot
- Built in 1971
- Colonial Style
- Lower Level: Finished
- Lot Dimensions/Acres: 90x148
- Condition: MInt
- Oven/Range
- Refrigerator
- Dishwasher
- Washer
- Dryer
- Carpet Flooring
- Hardwood Flooring
- 8 Rooms
- Entry Foyer
- Family Room
- 1 Fireplace
- Wood Stove
- Alarm System
- Baseboard
- Hot Water
- Electric Fuel
- Oil Fuel
- Central A/C
- Basement: Full
- Fireplace Features: Wood Burning Stove
- Features: Eat-in kitchen, formal dining, master bath, pantry, wet bar
- Brick Siding
- Vinyl Siding
- Attached Garage
- 2 Garage Spaces
- Community Water
- Community Septic
- Patio
- Open Porch
- Cul de Sac
- Shed
- Construction Materials: Frame
- Exterior Features: Sprinkler system
- Lot Features: Near public transit, private
- Parking Features: Private, Attached, 2 Car Attached
|
|
Signature Premier Properties
|
Listing data is deemed reliable but is NOT guaranteed accurate.
|



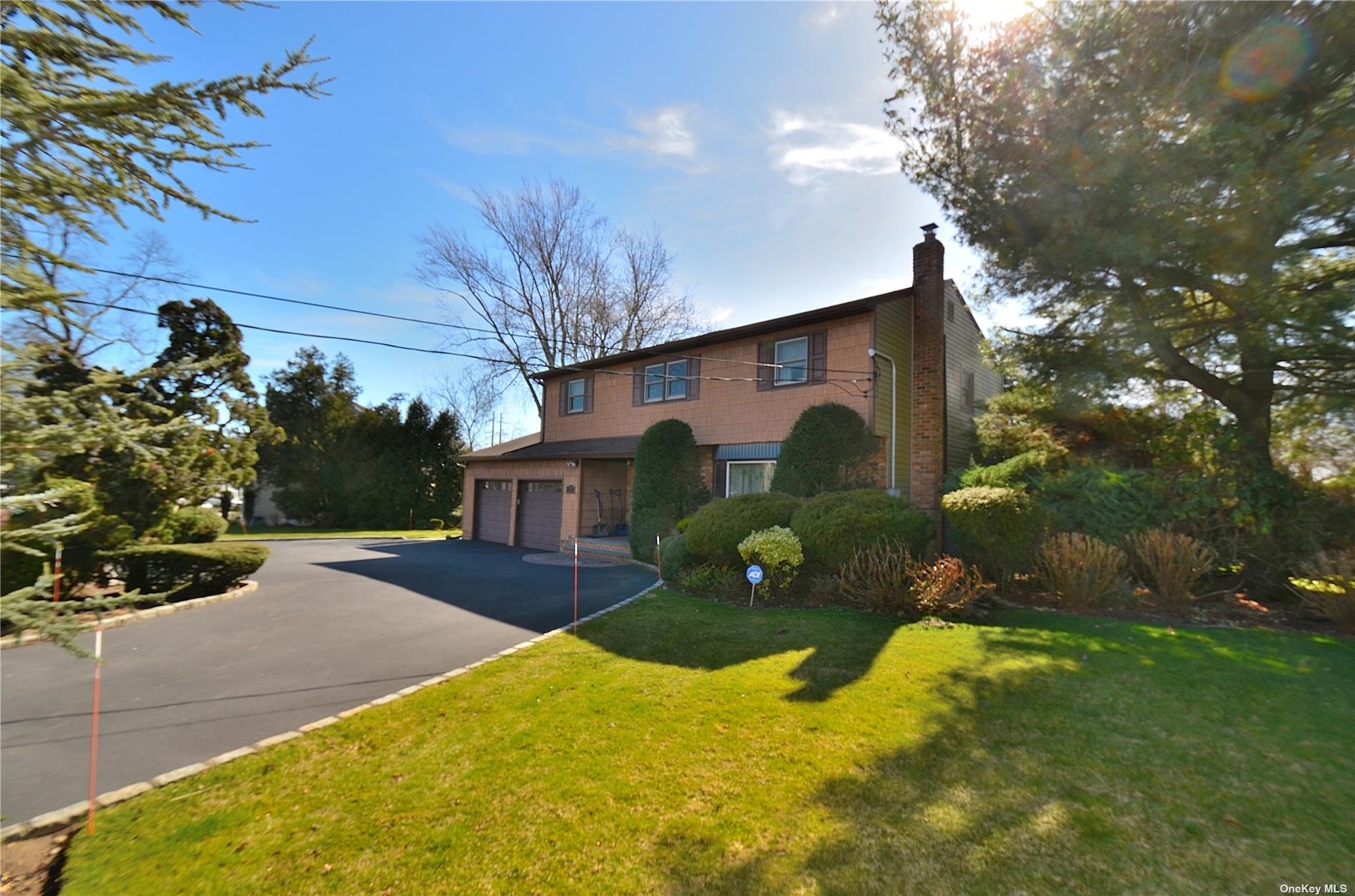

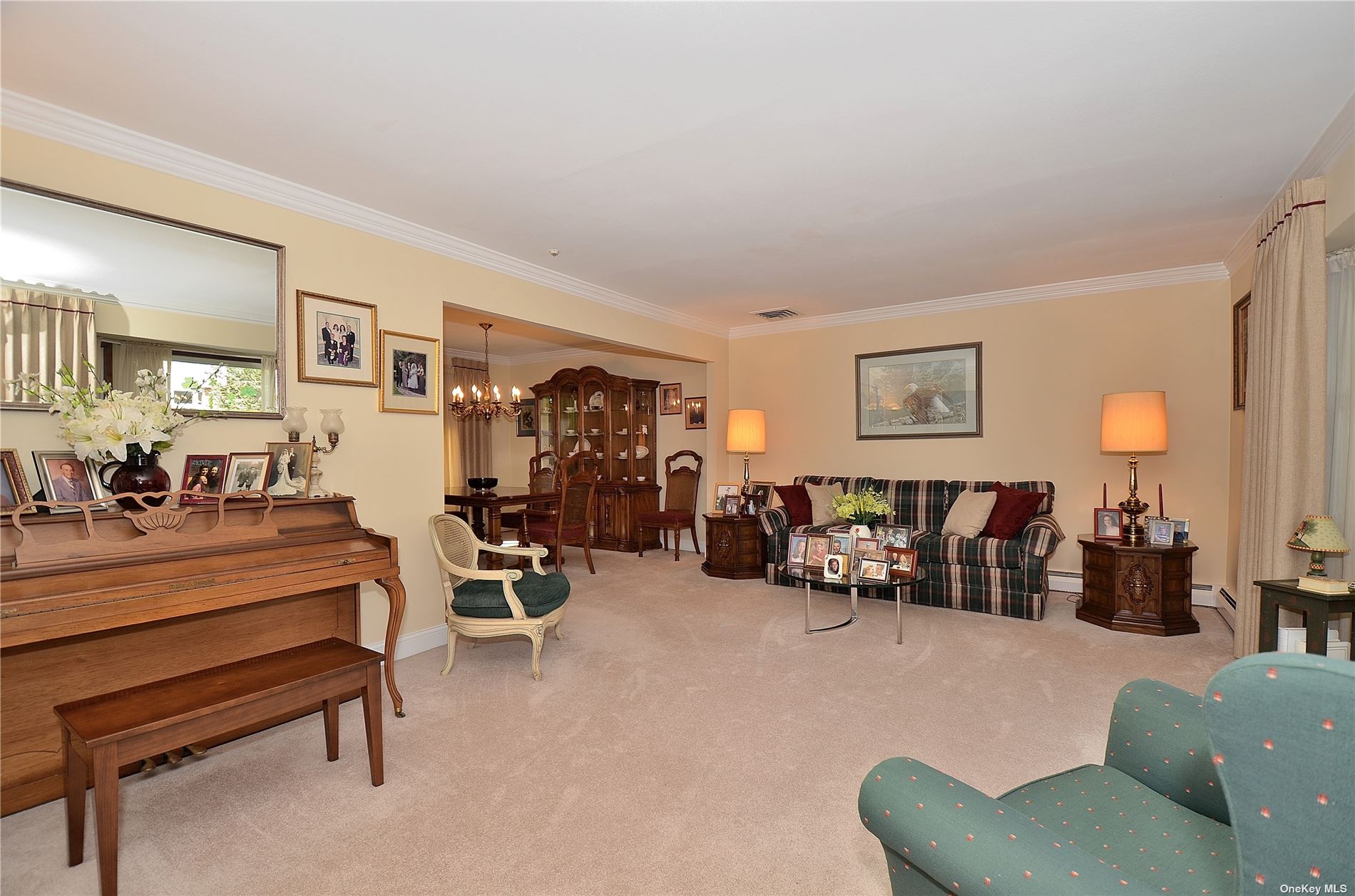 ;
;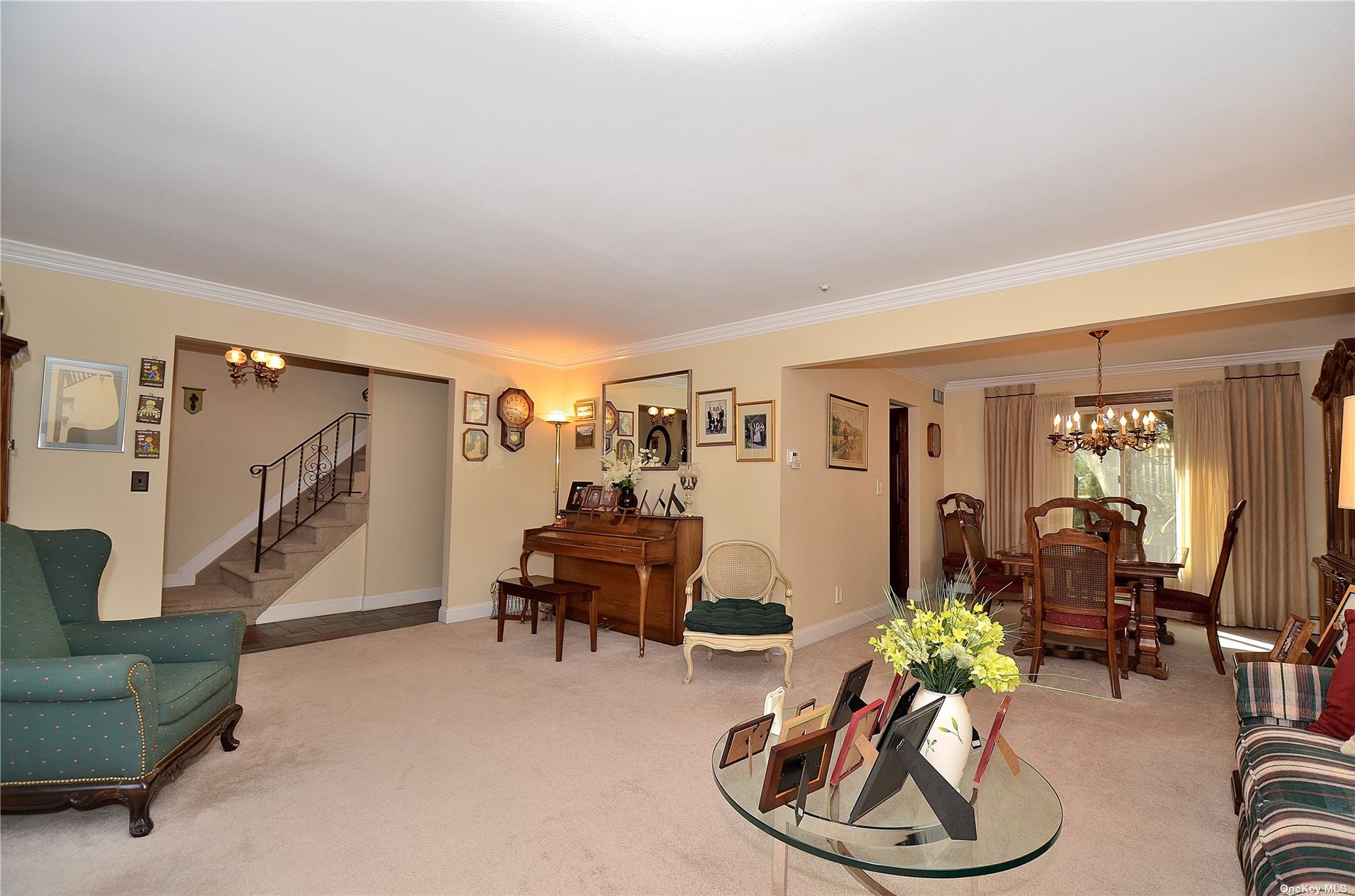 ;
;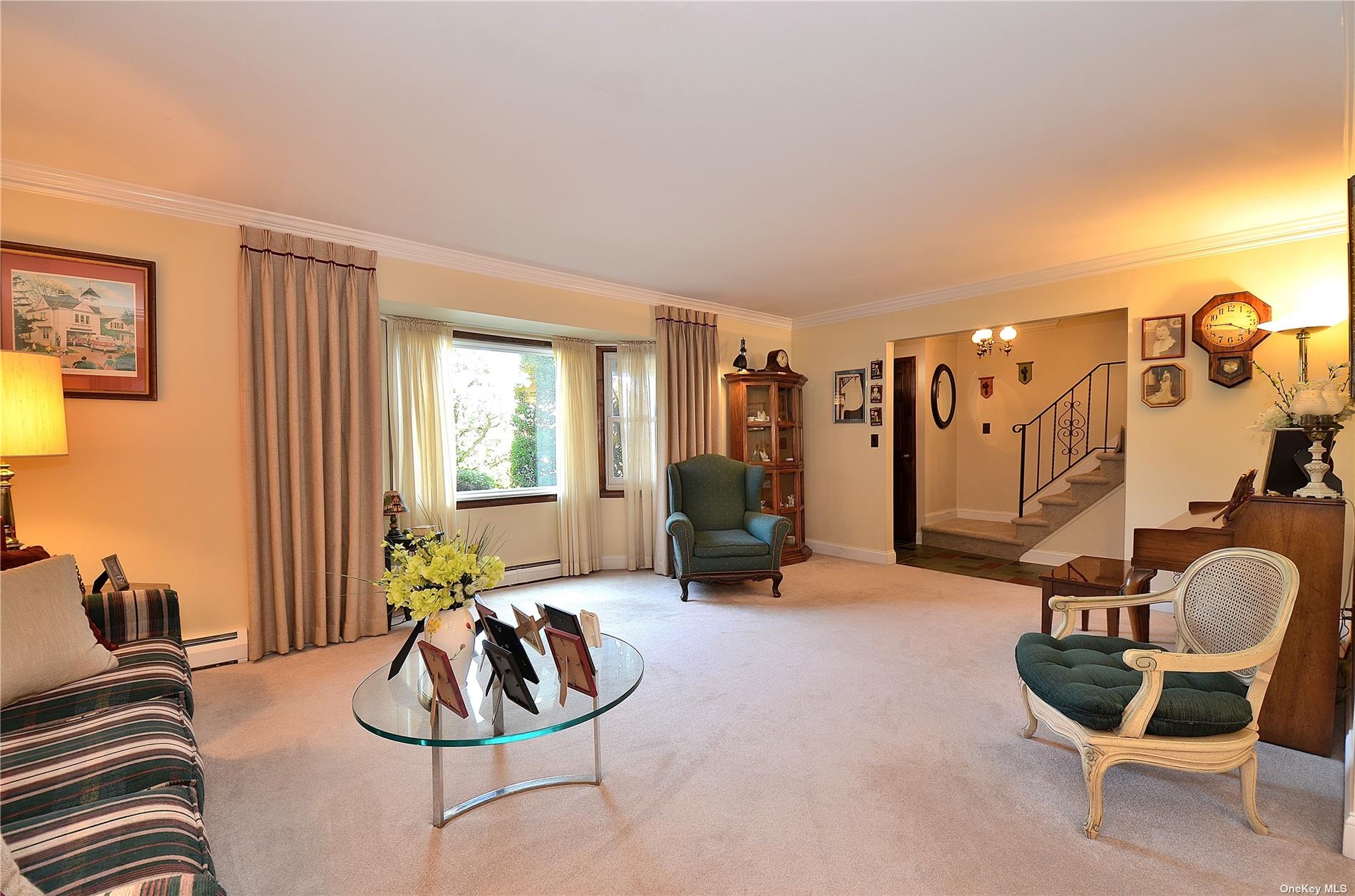 ;
;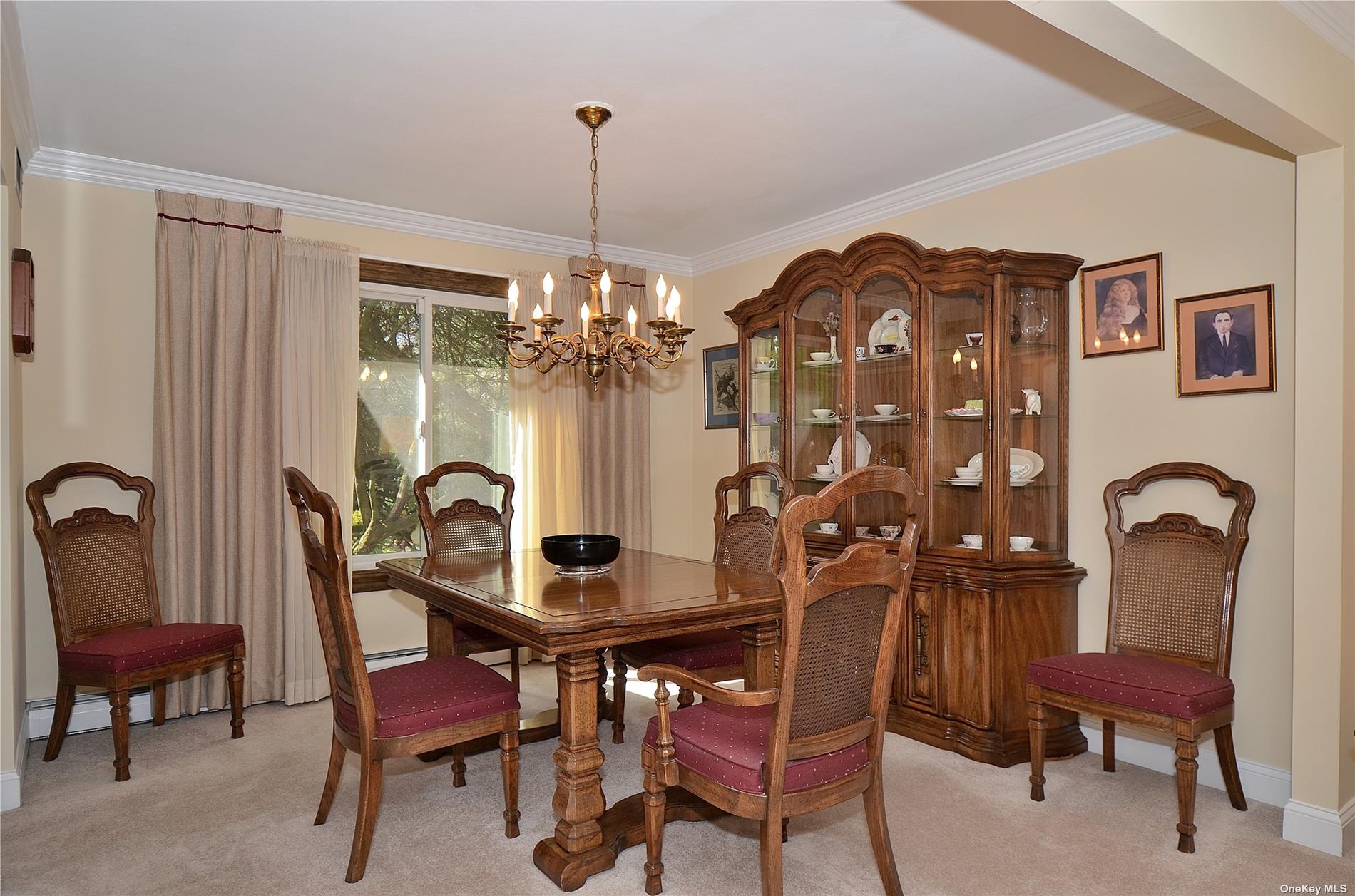 ;
;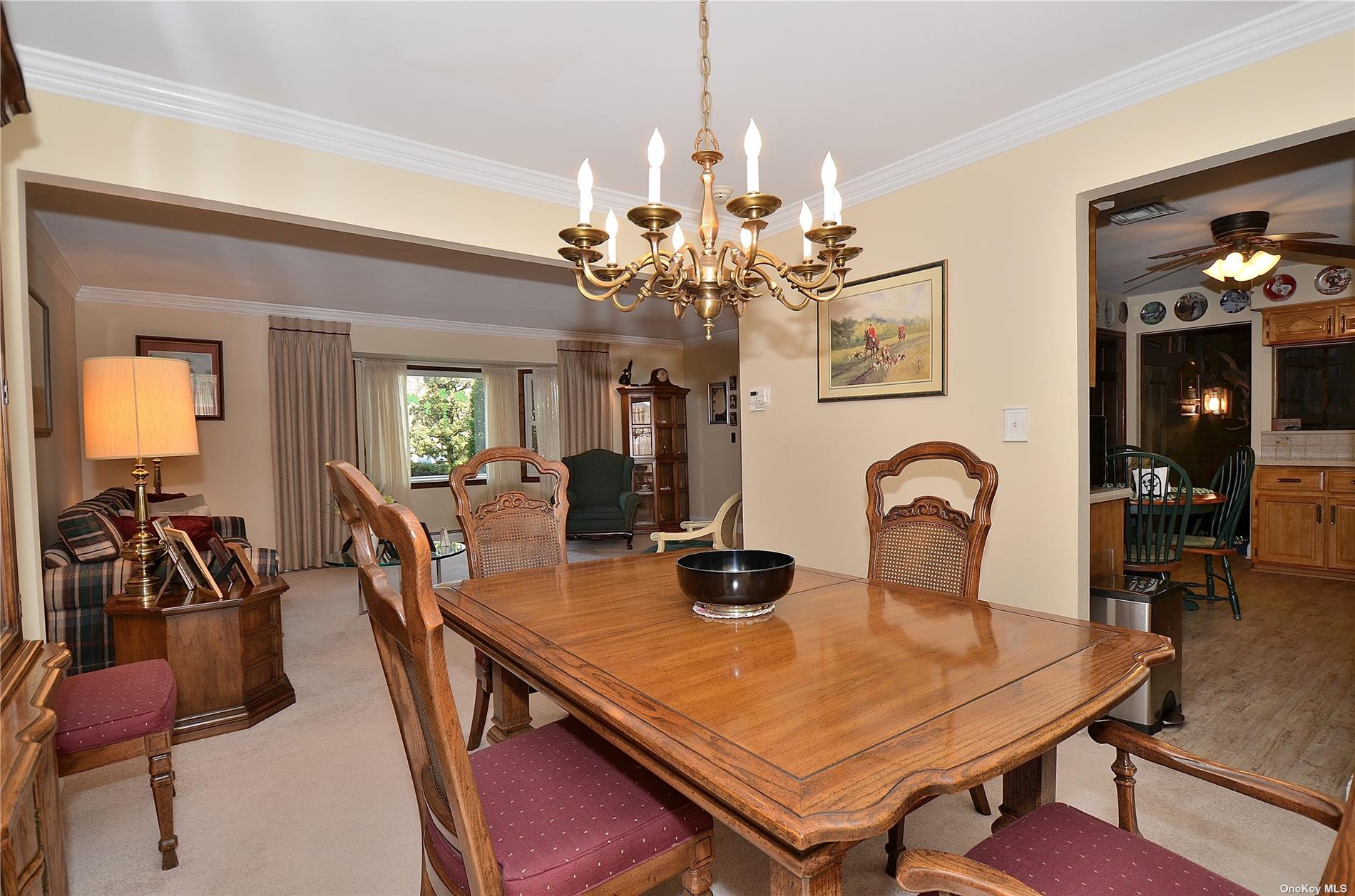 ;
;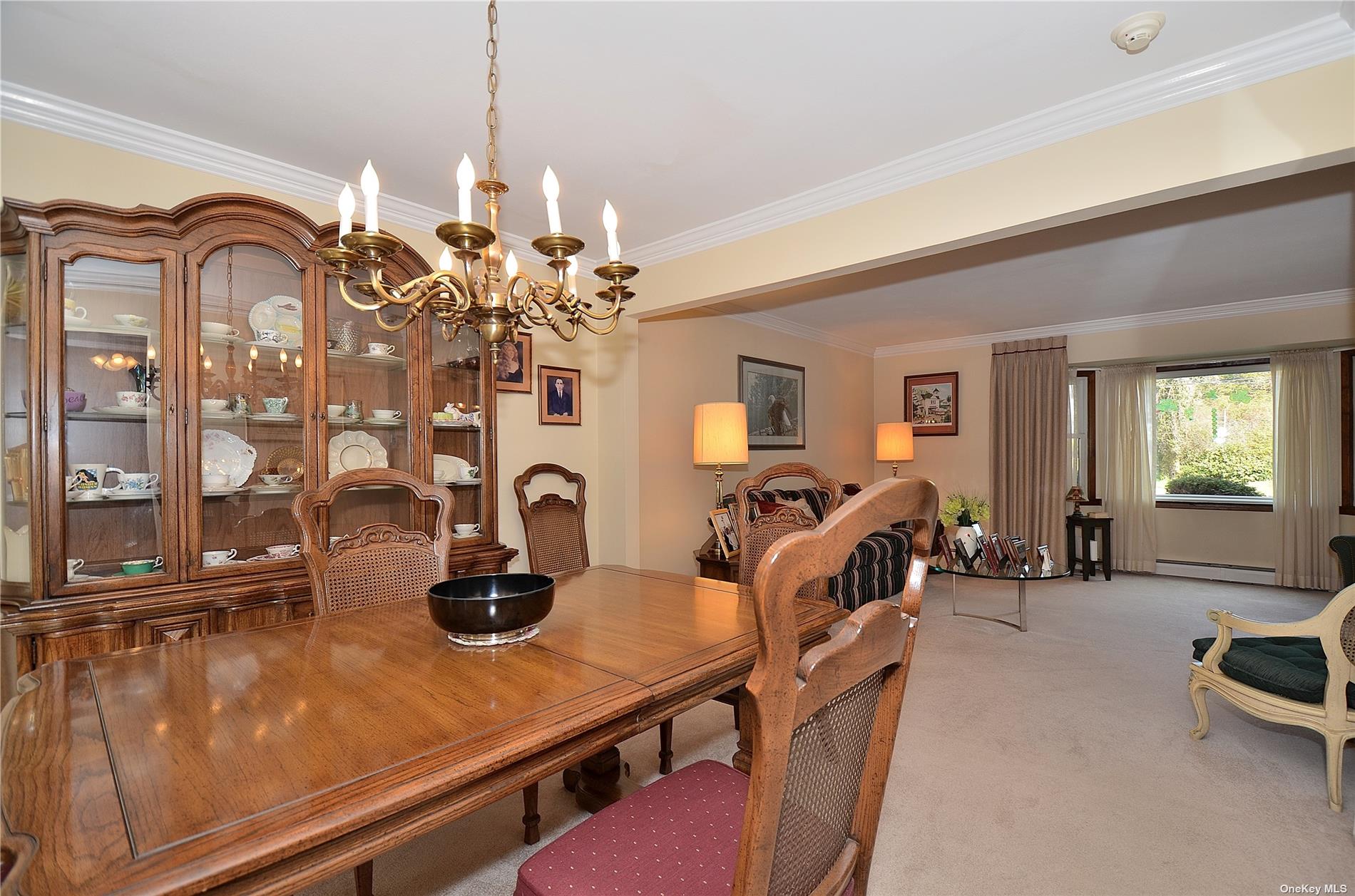 ;
;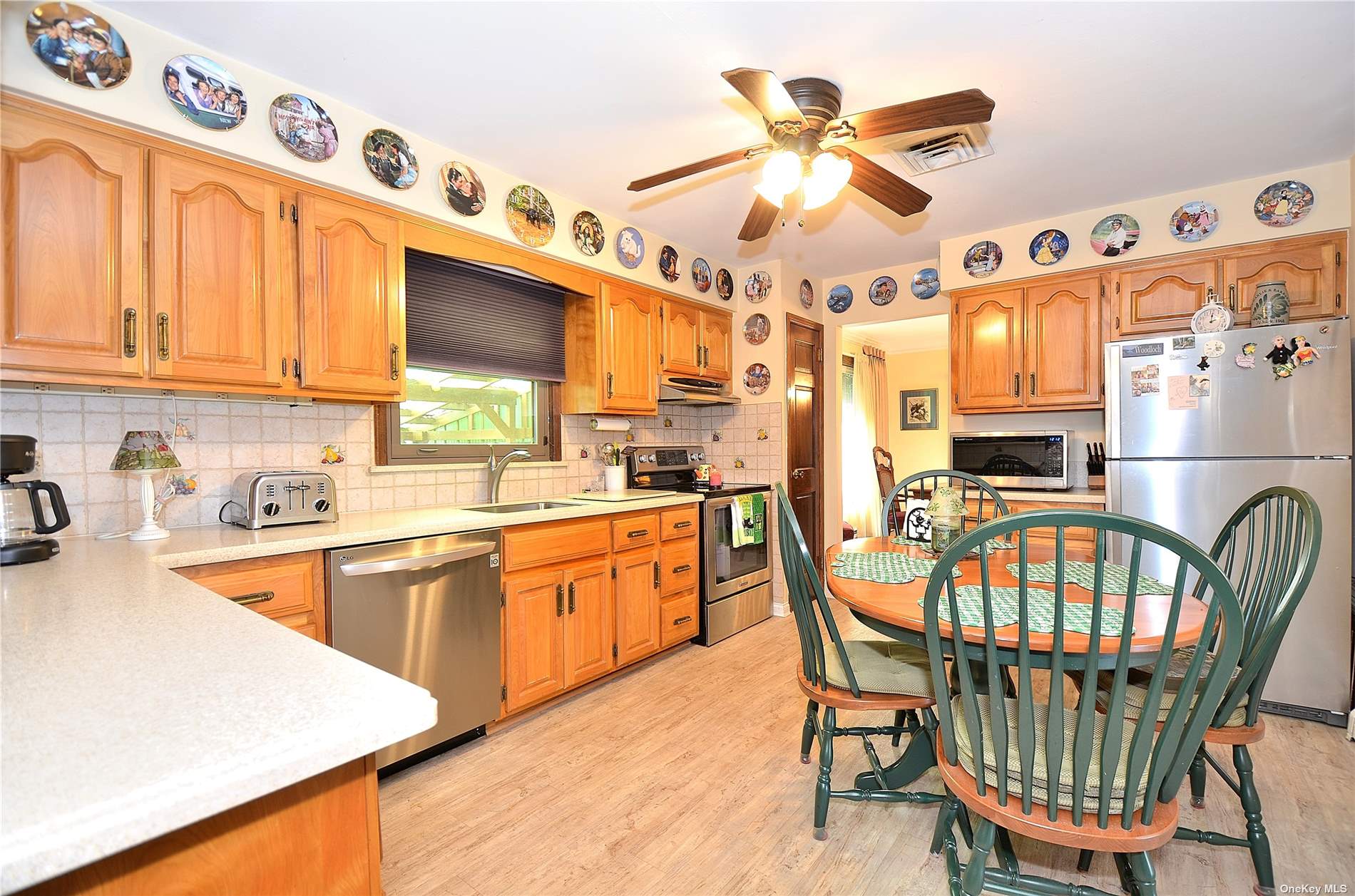 ;
;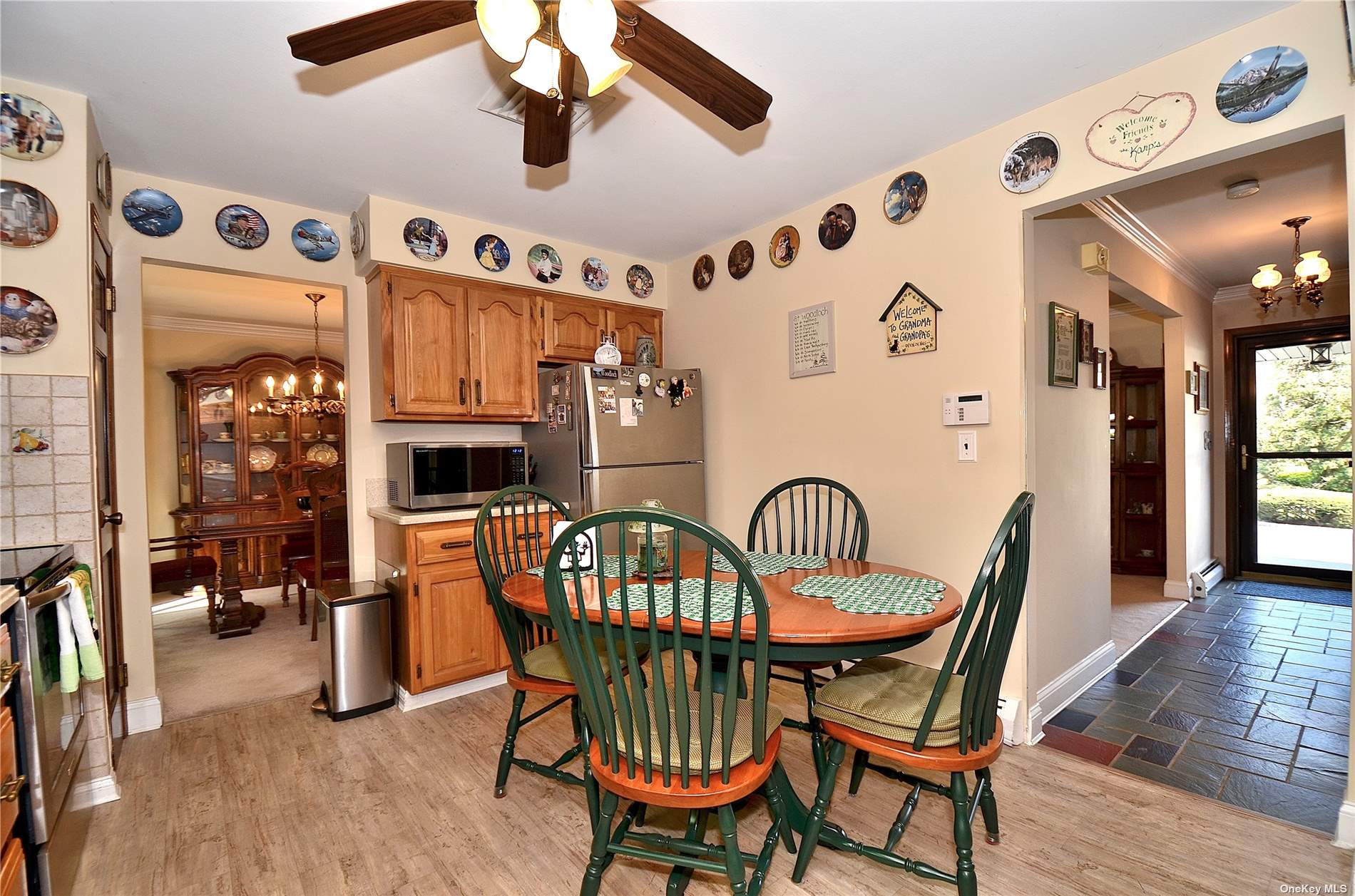 ;
;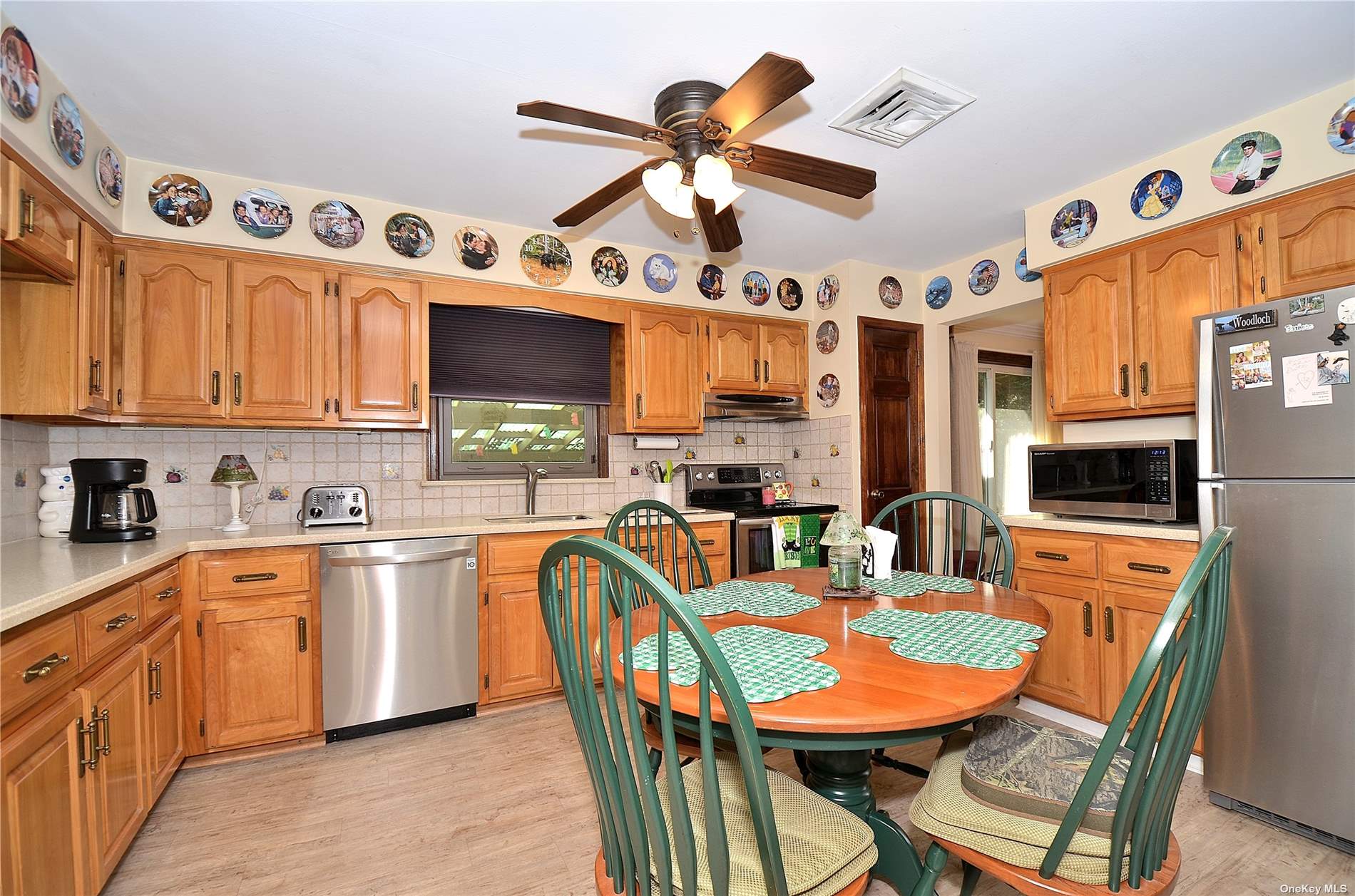 ;
;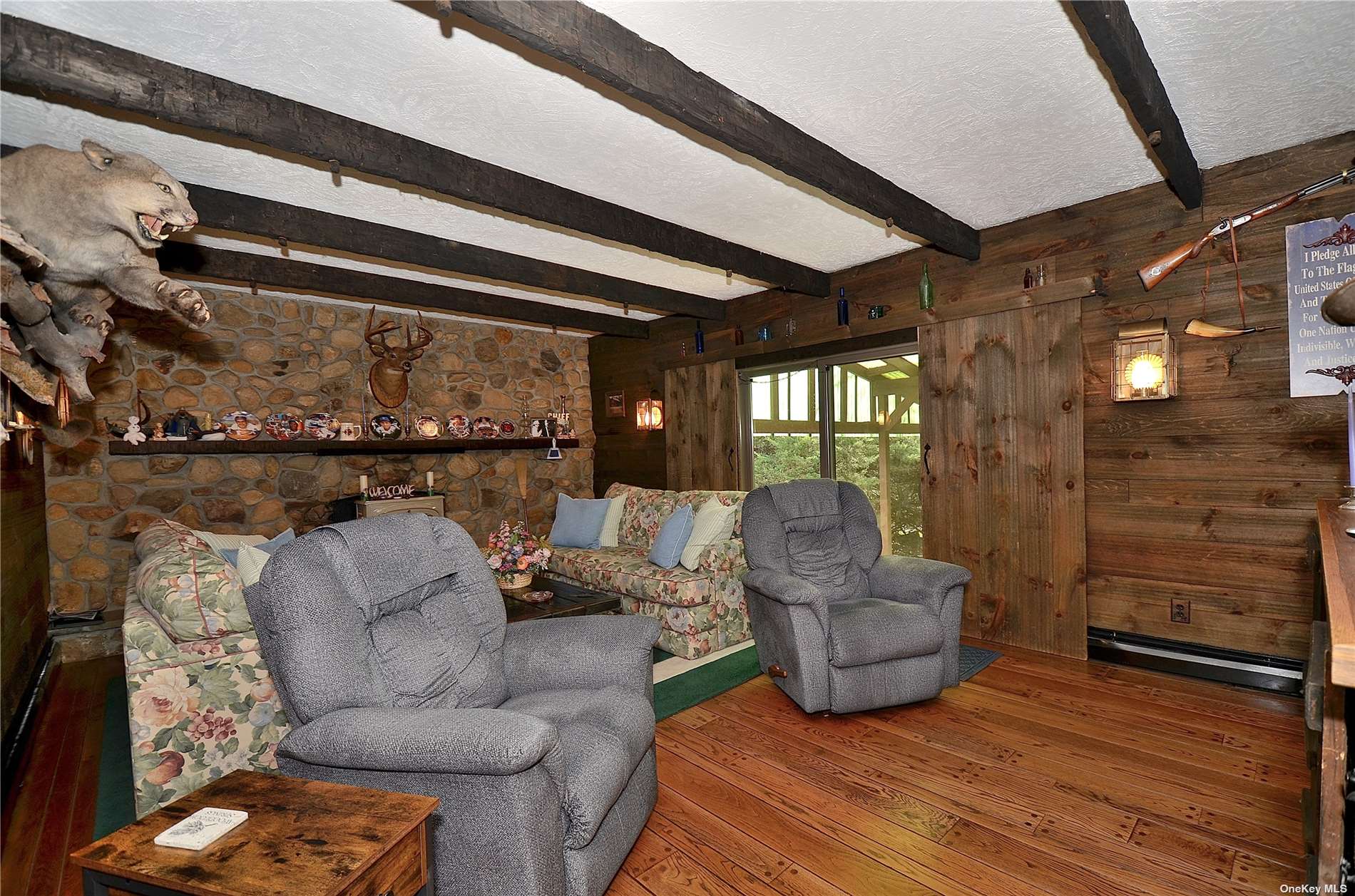 ;
;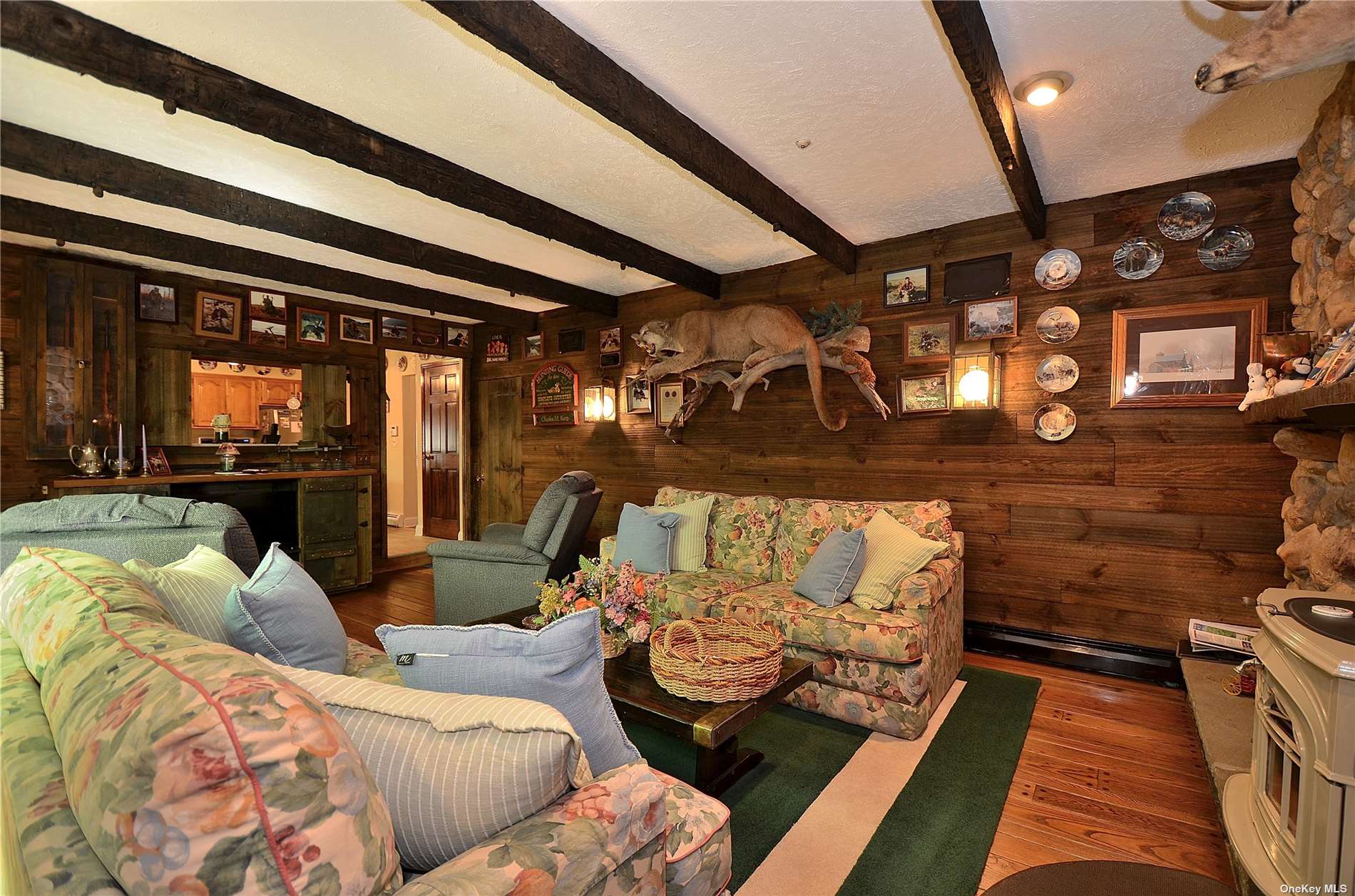 ;
;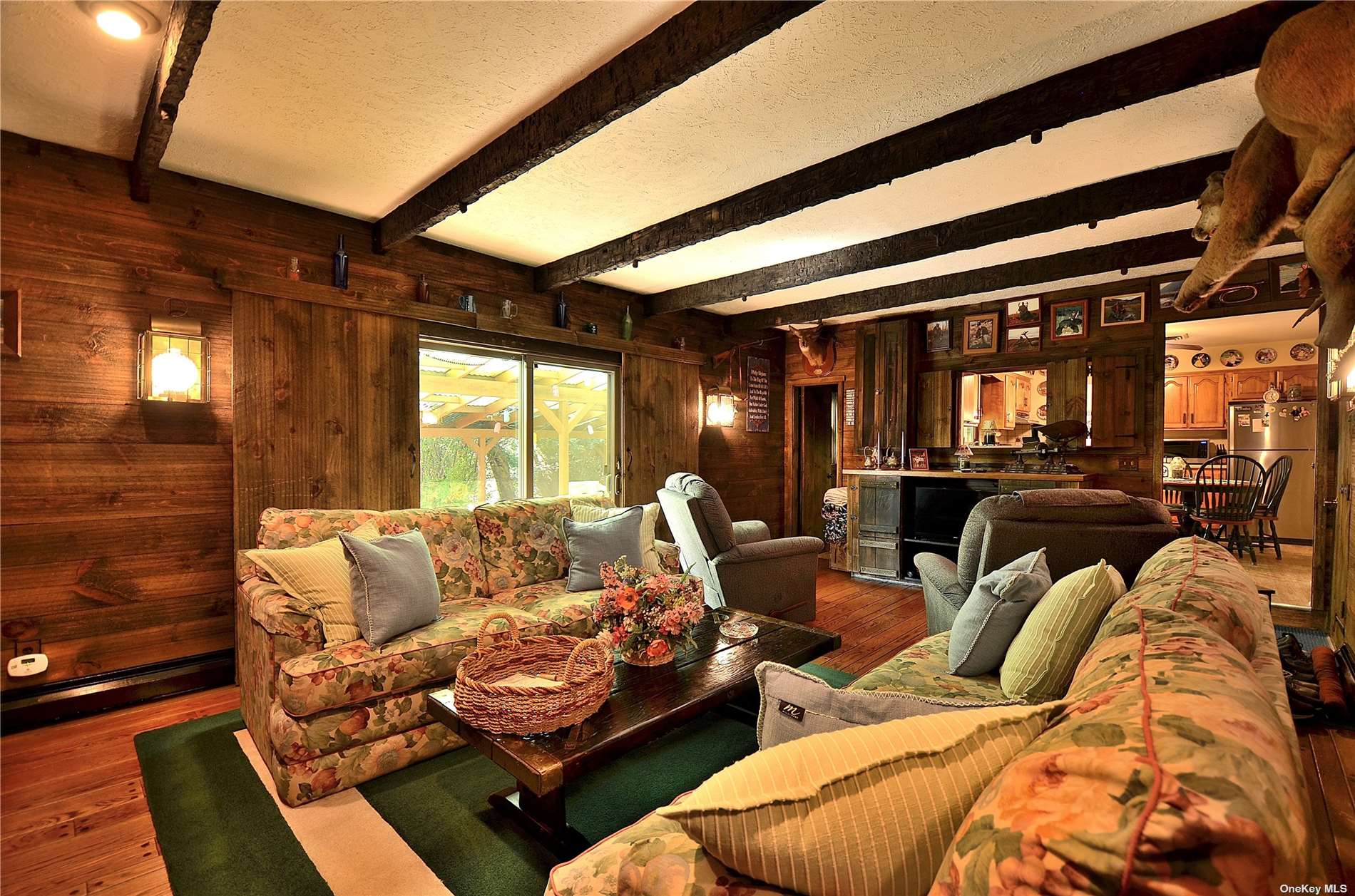 ;
;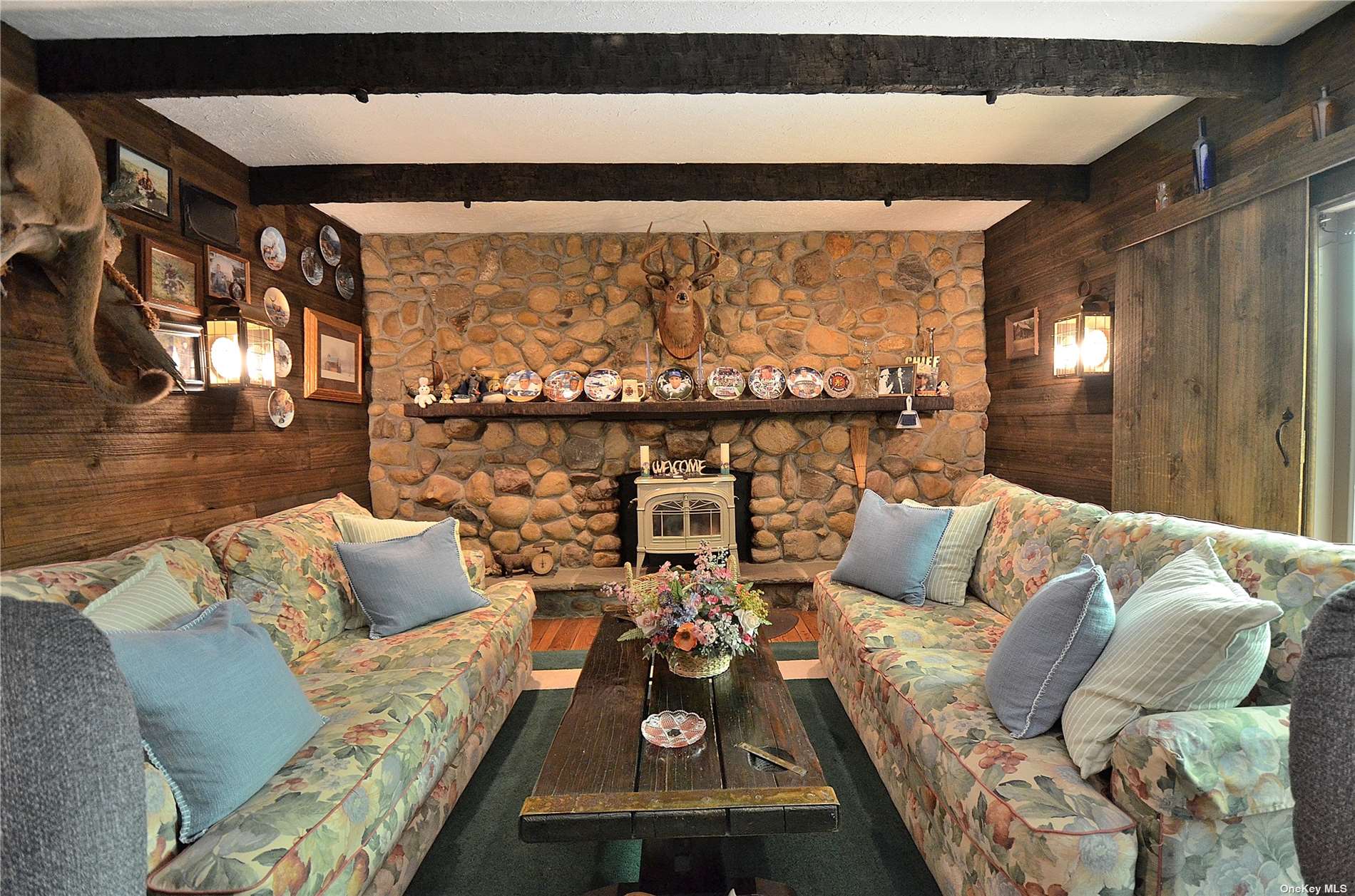 ;
;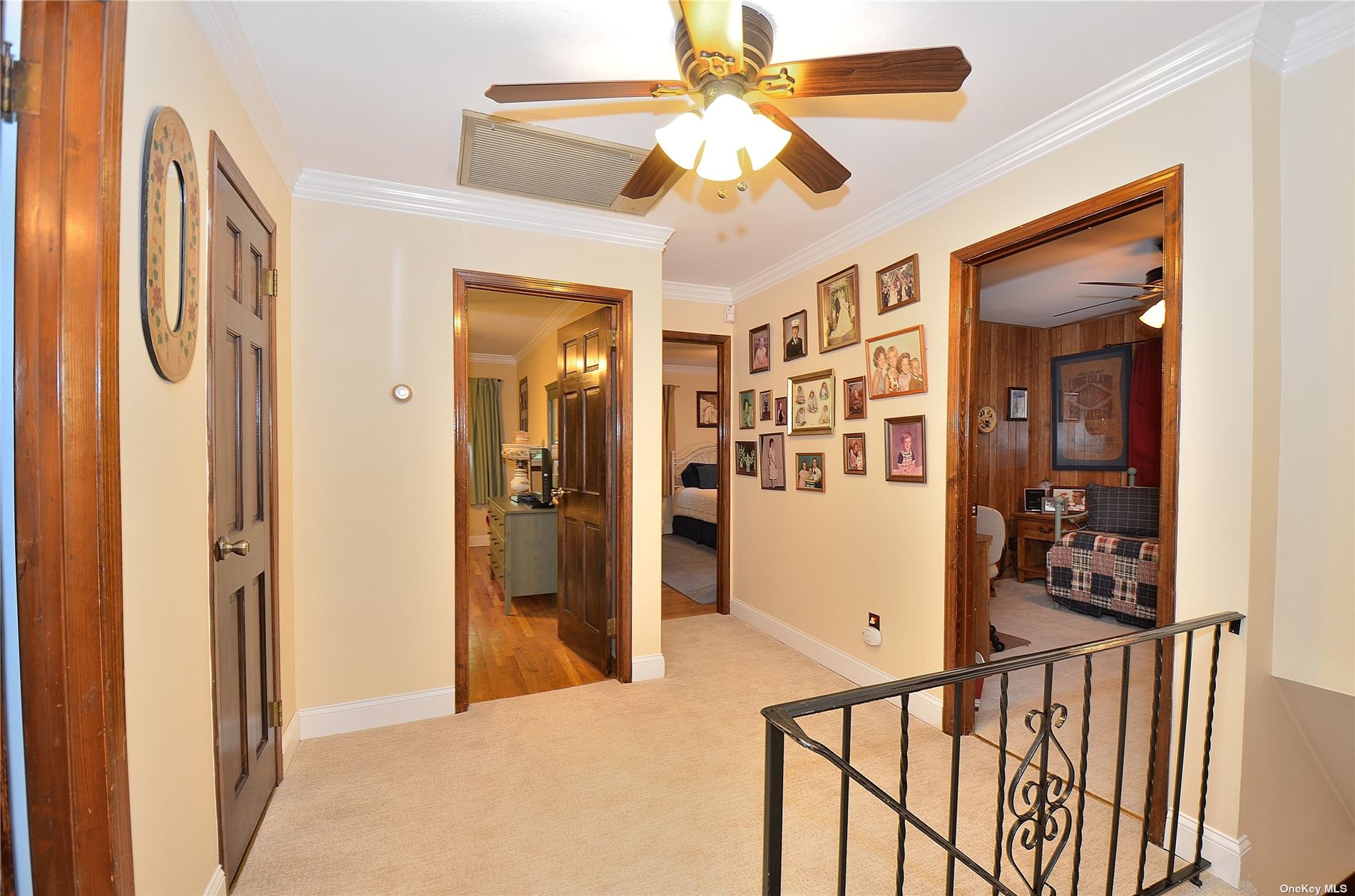 ;
;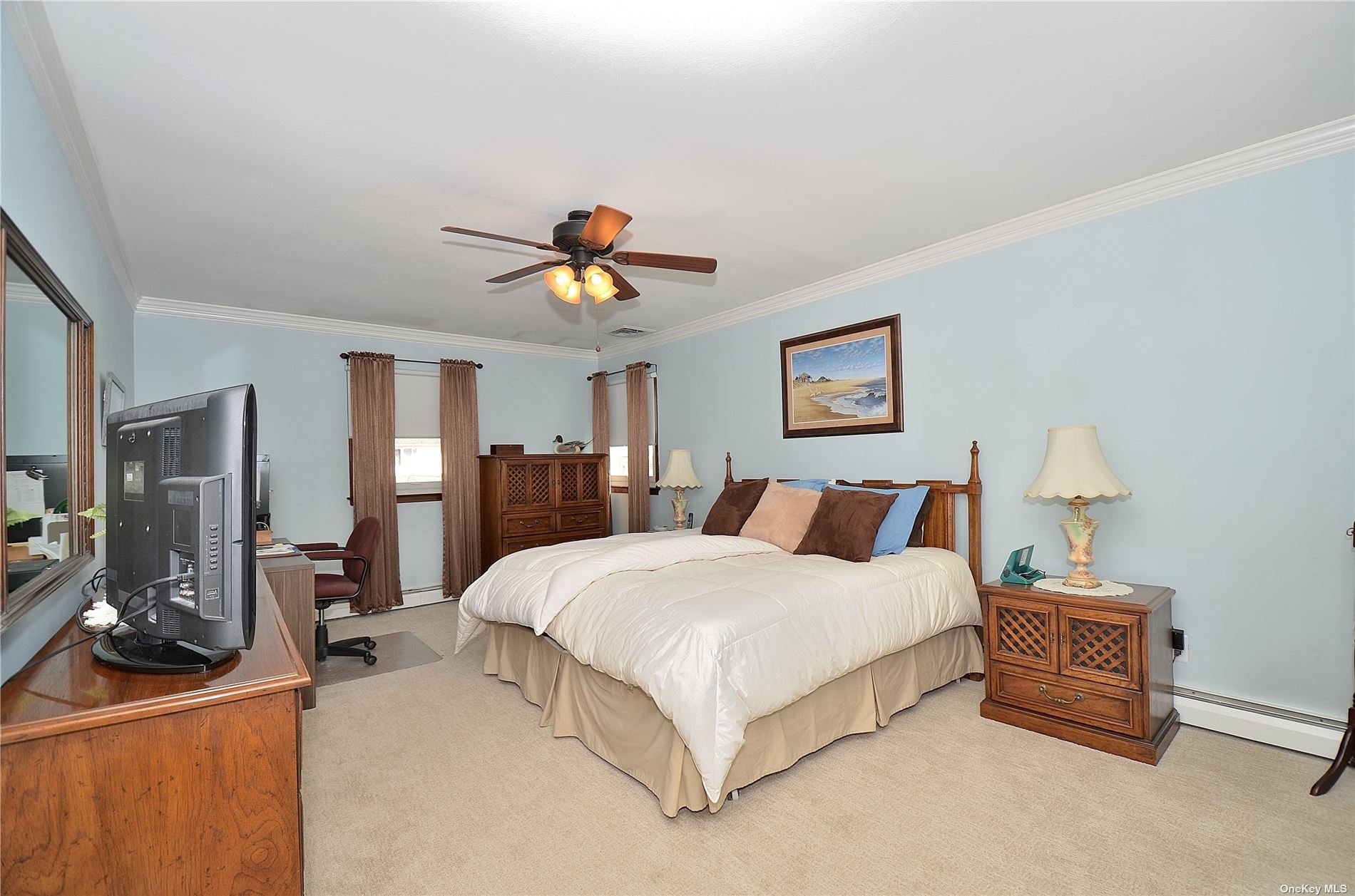 ;
;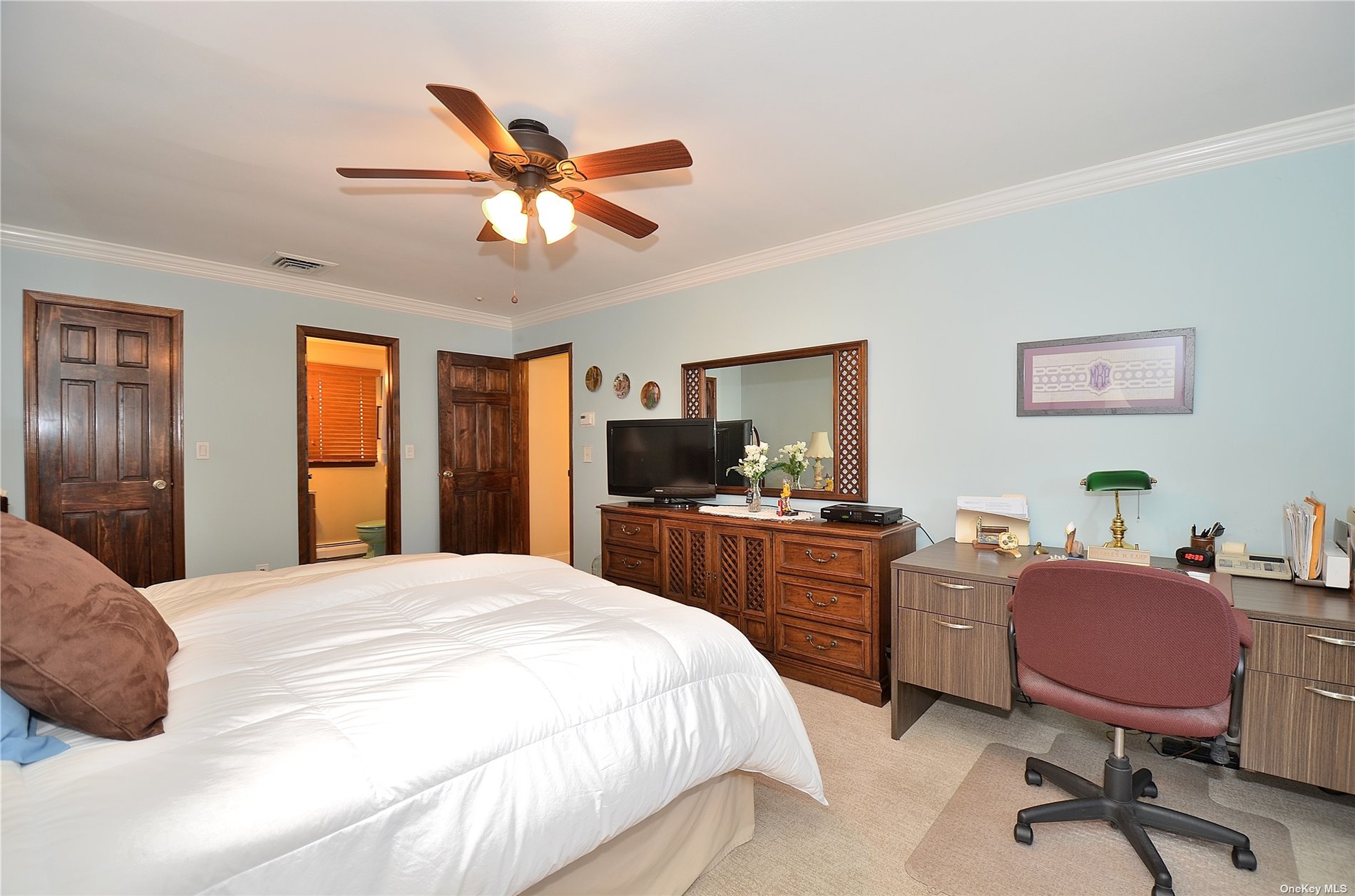 ;
;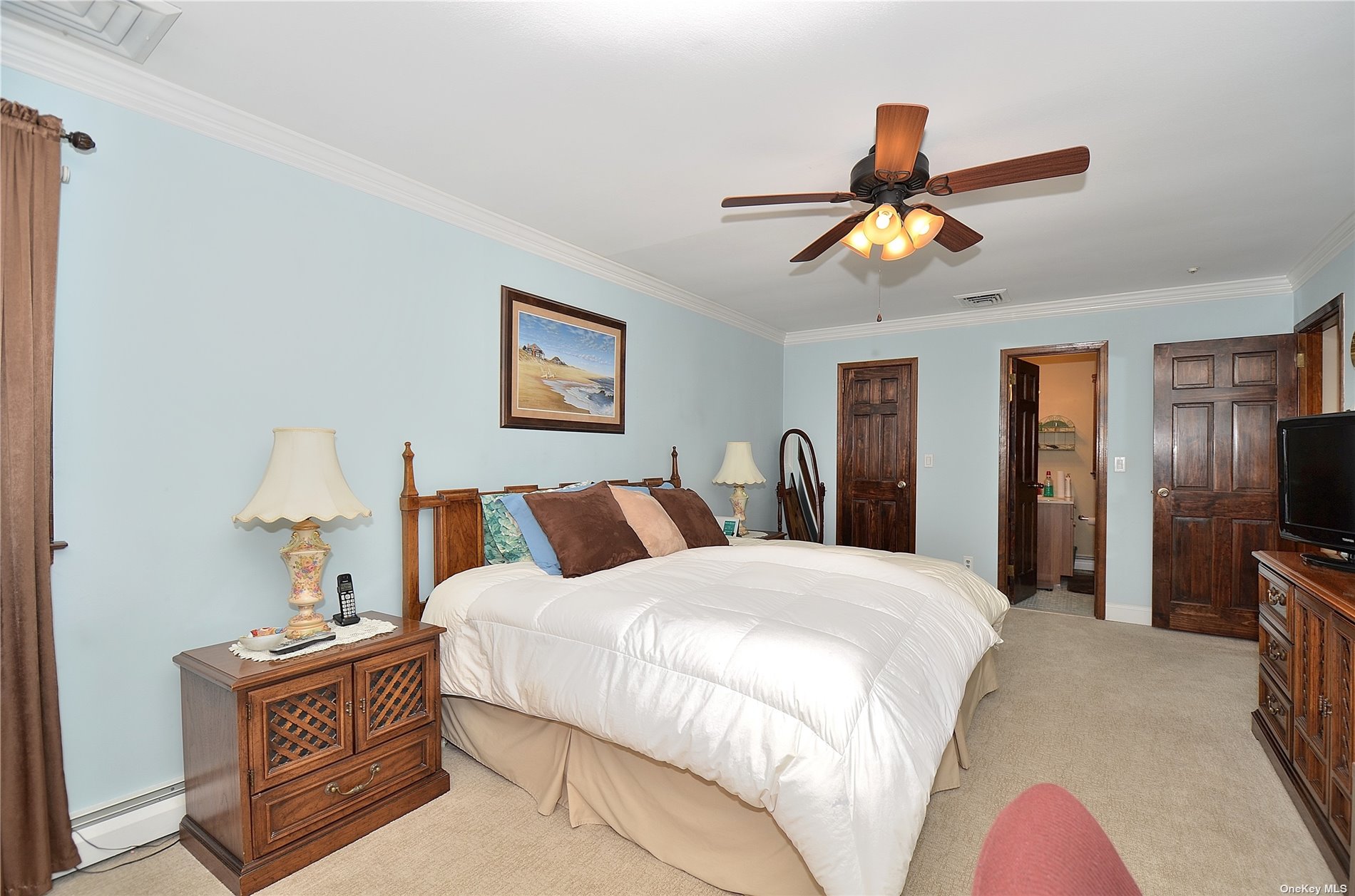 ;
;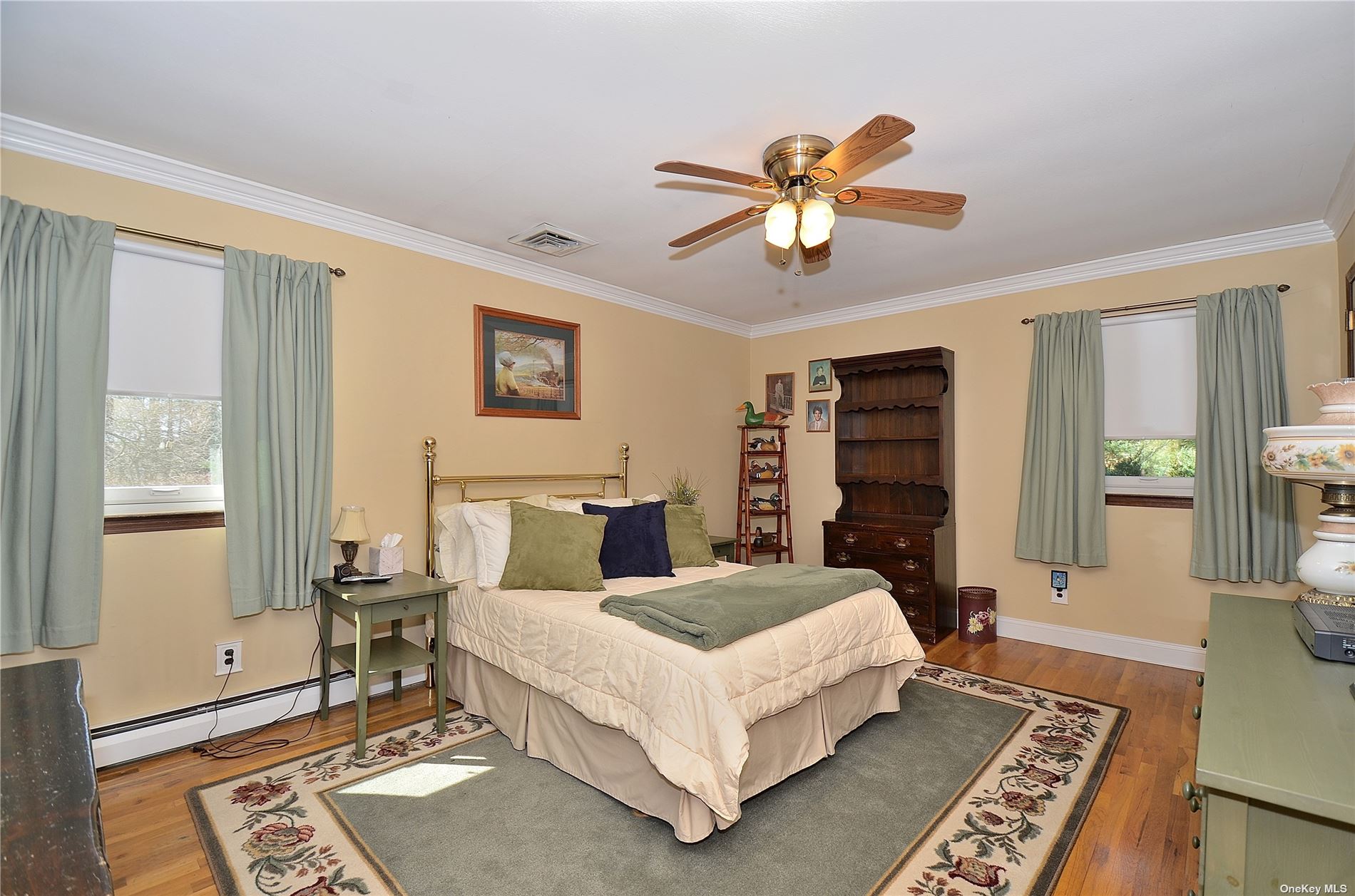 ;
;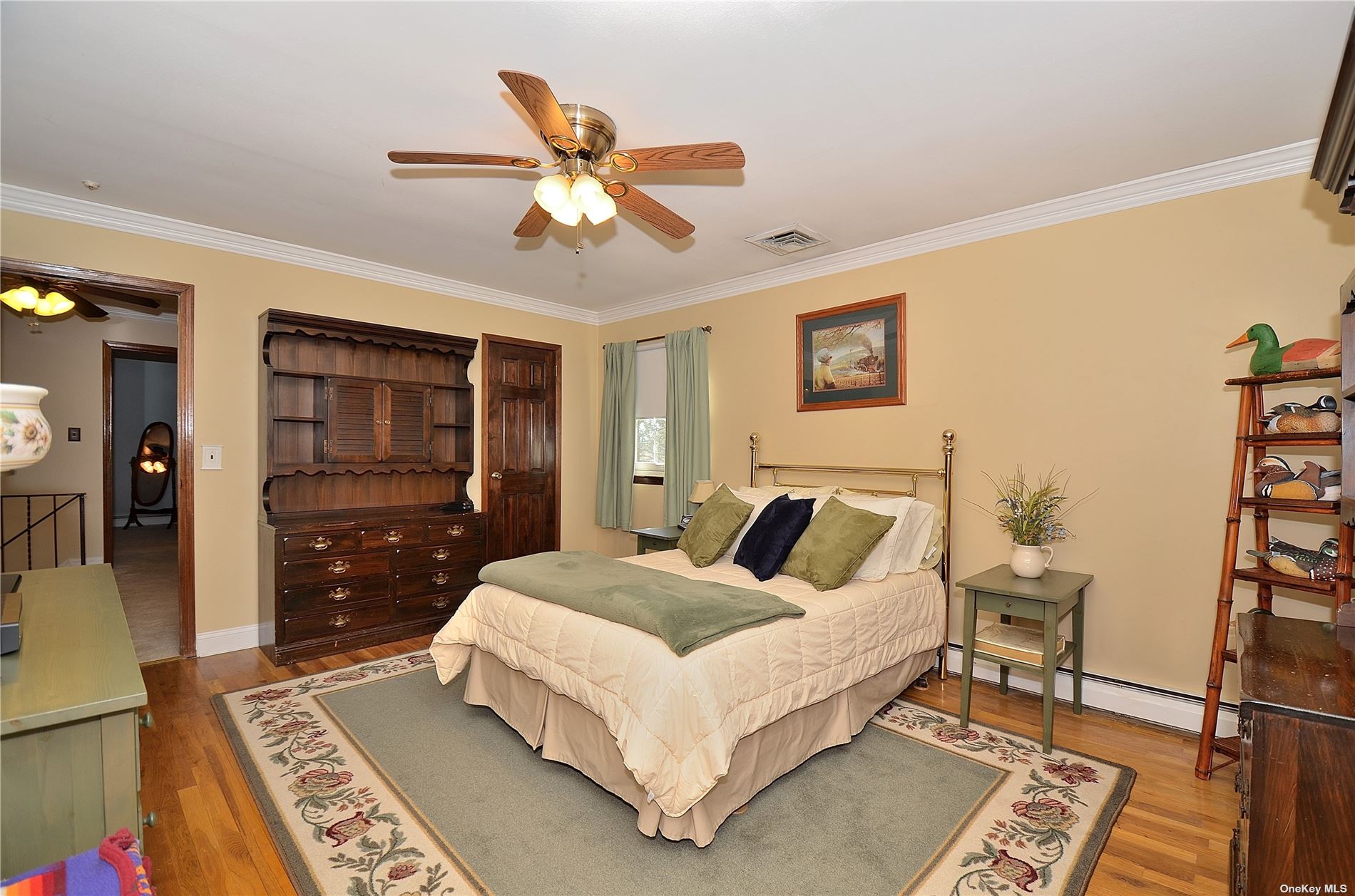 ;
;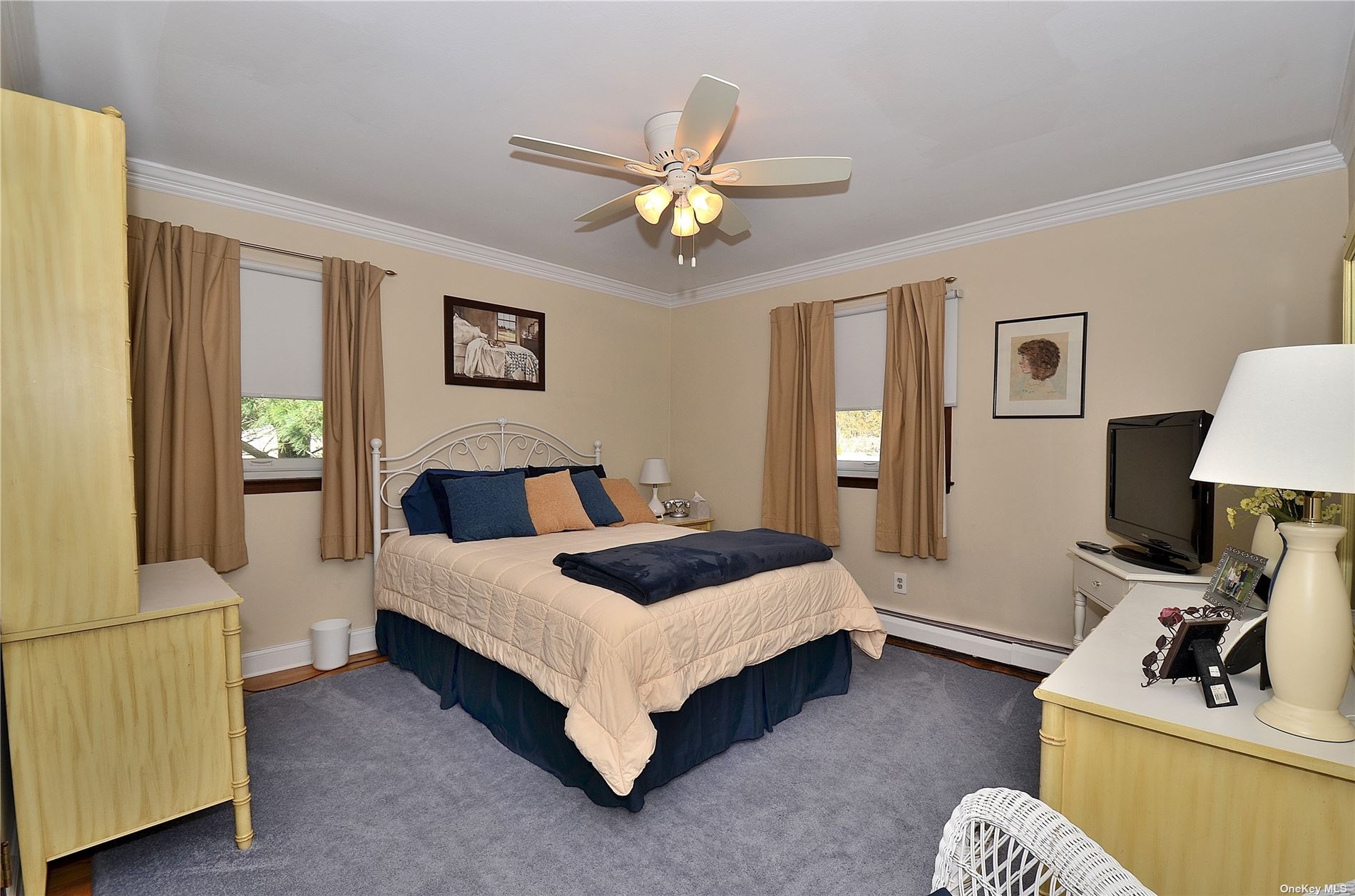 ;
;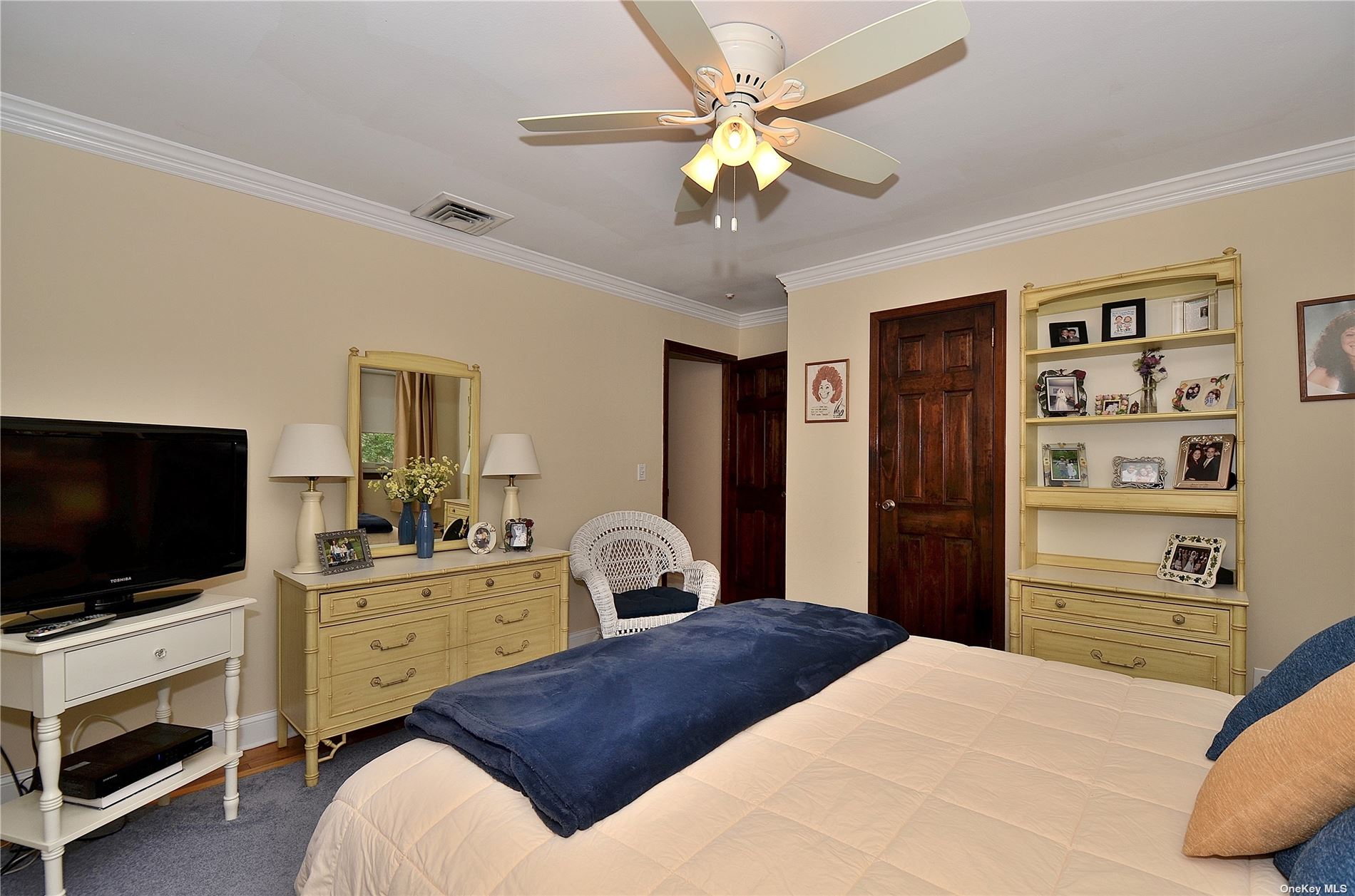 ;
;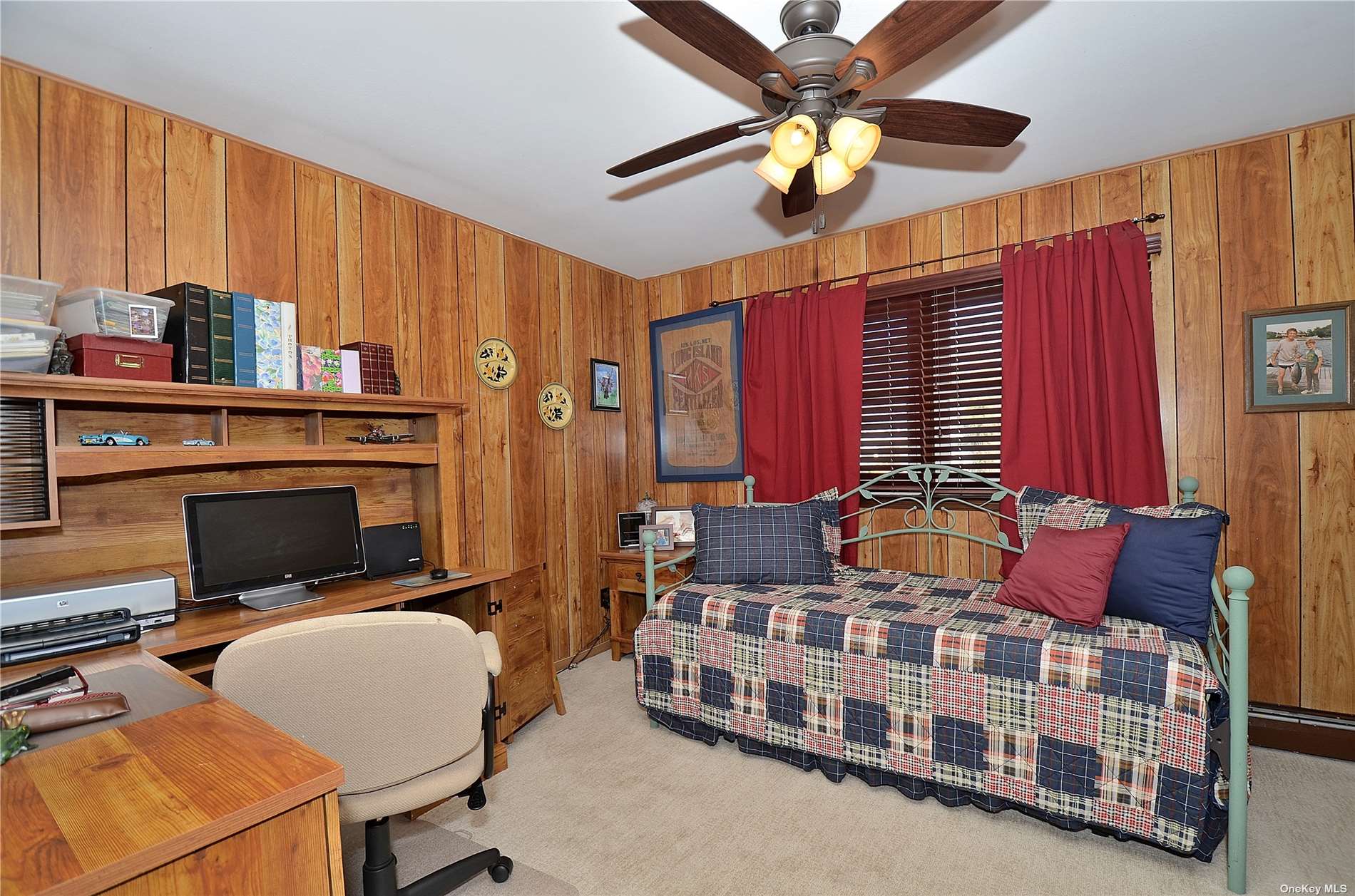 ;
;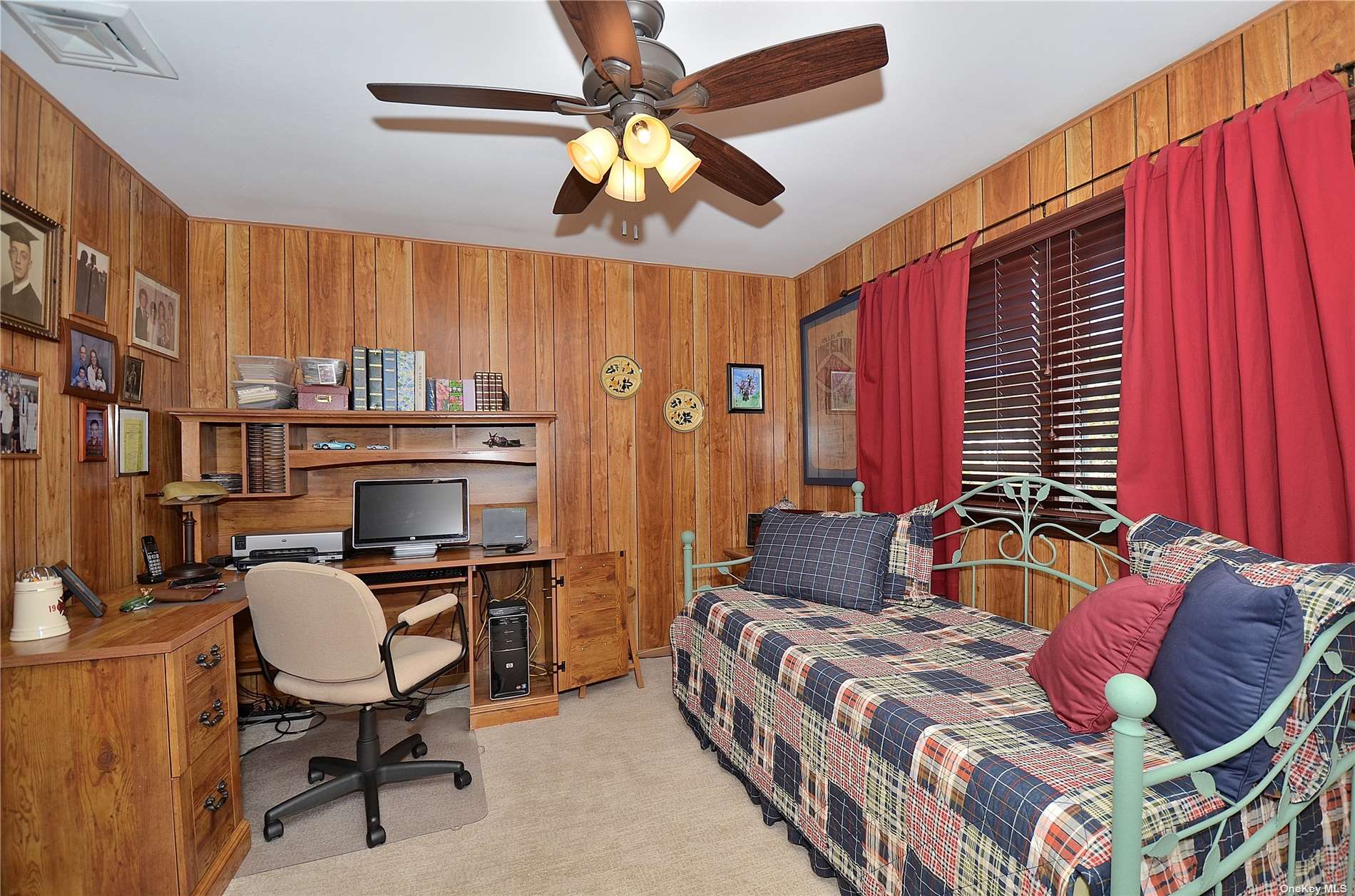 ;
;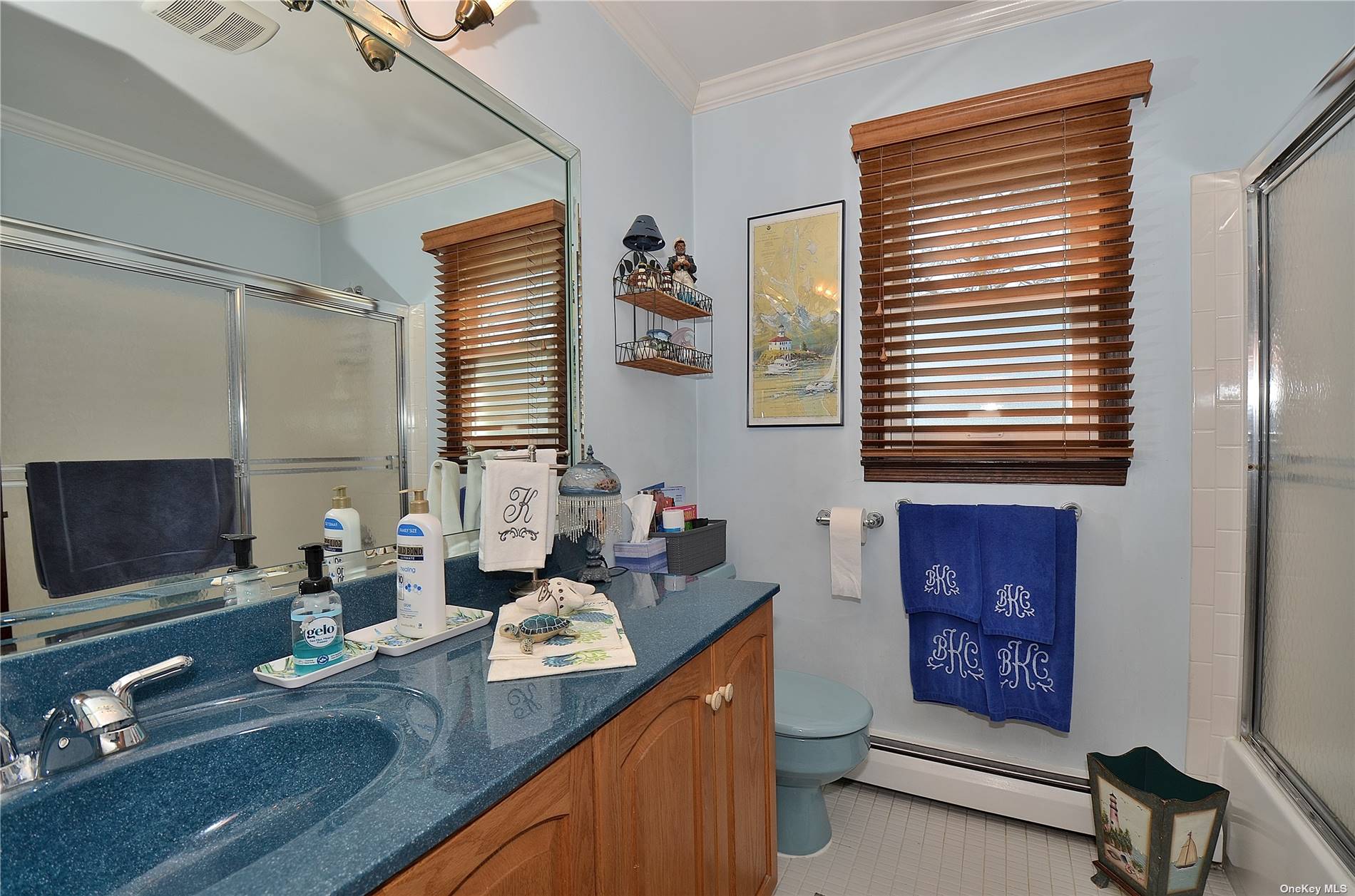 ;
;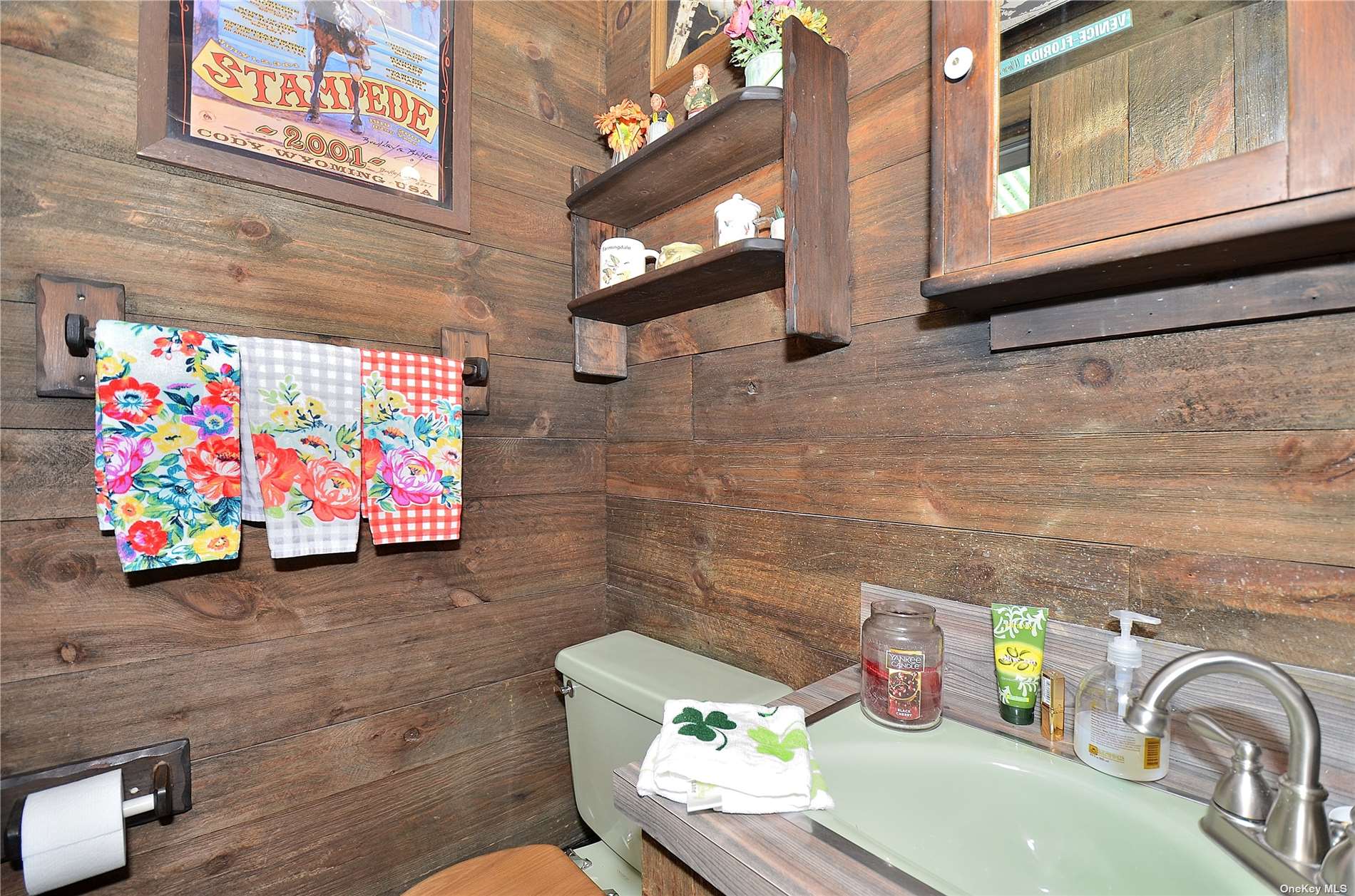 ;
;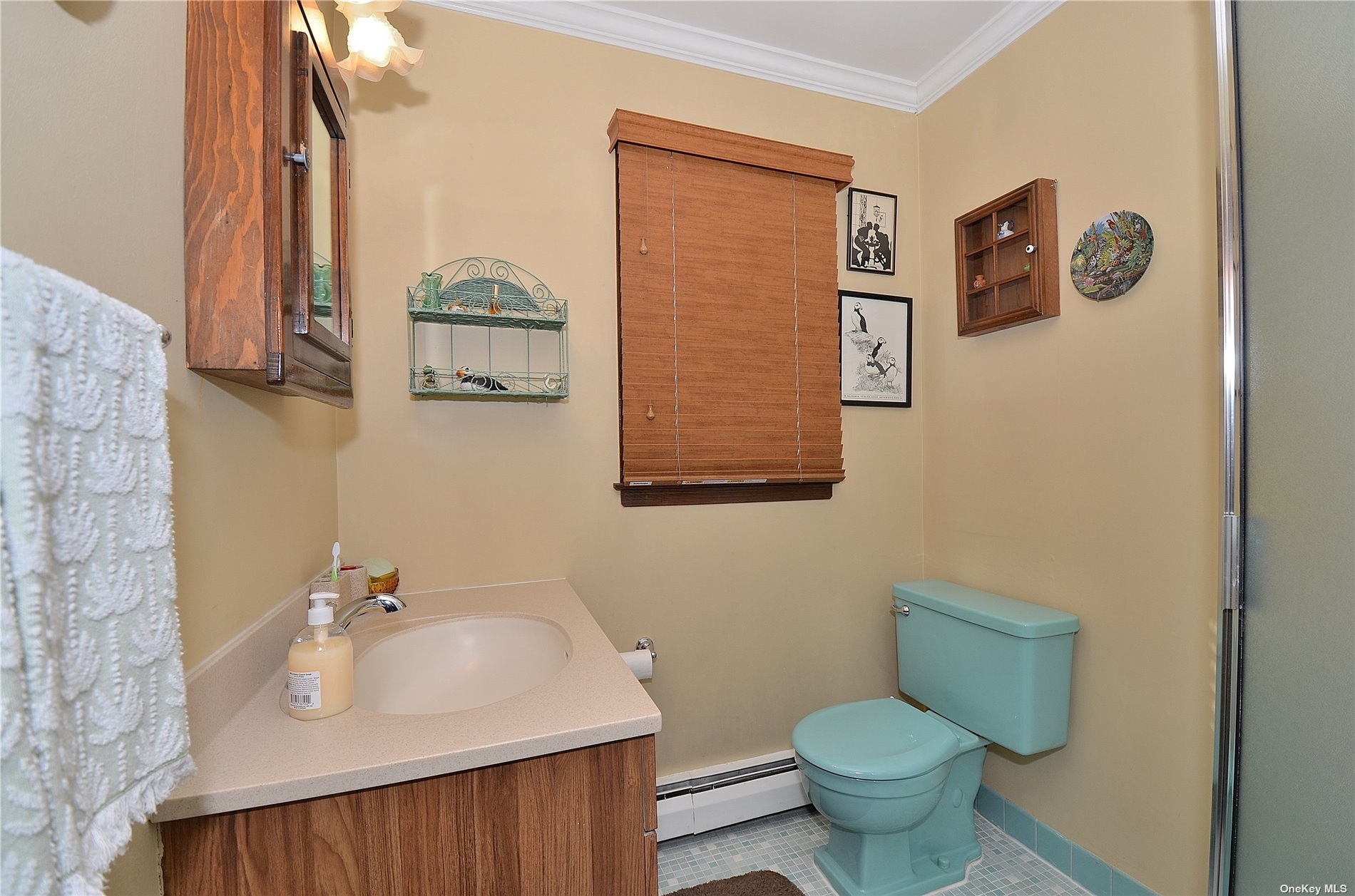 ;
;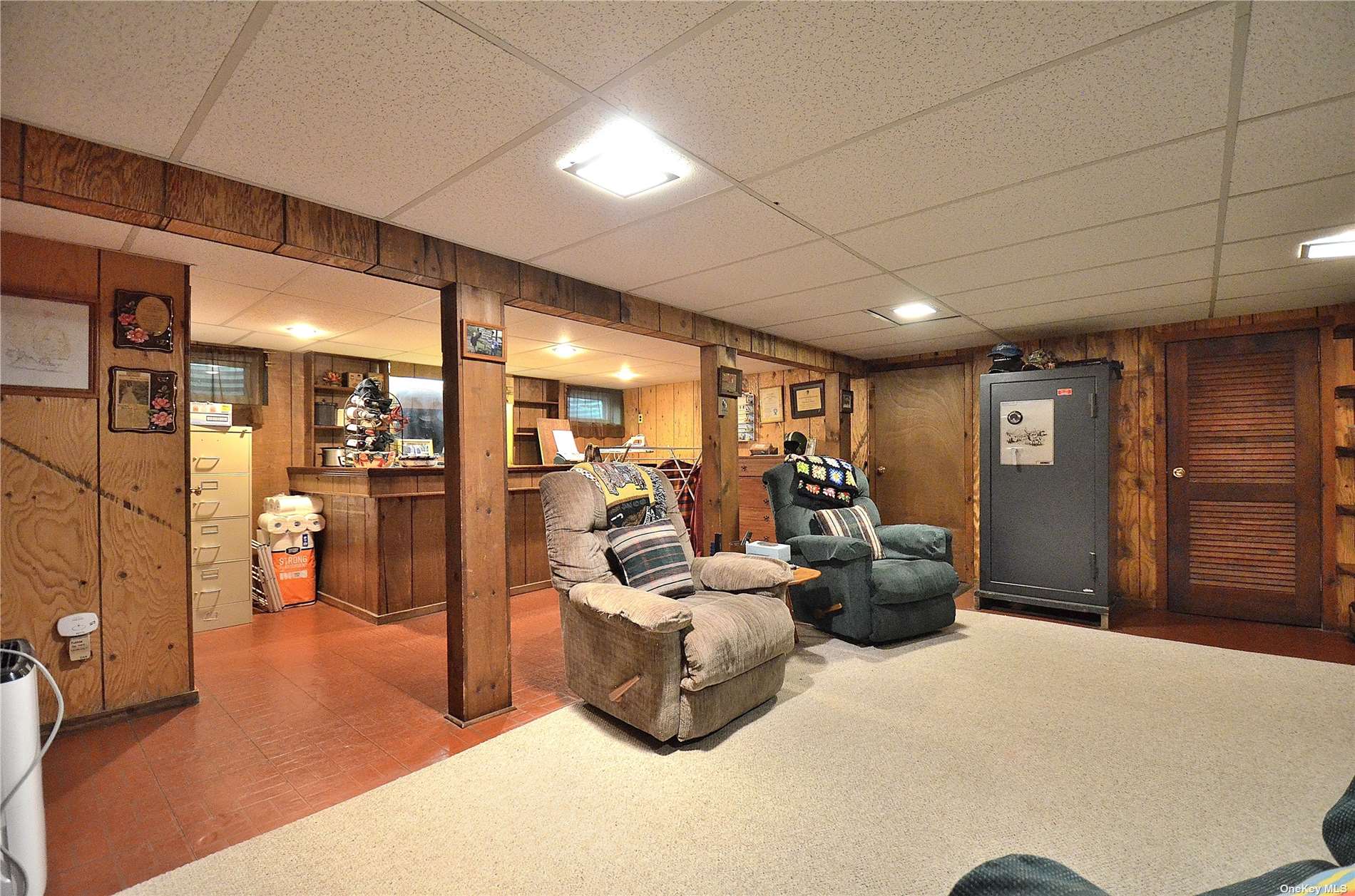 ;
;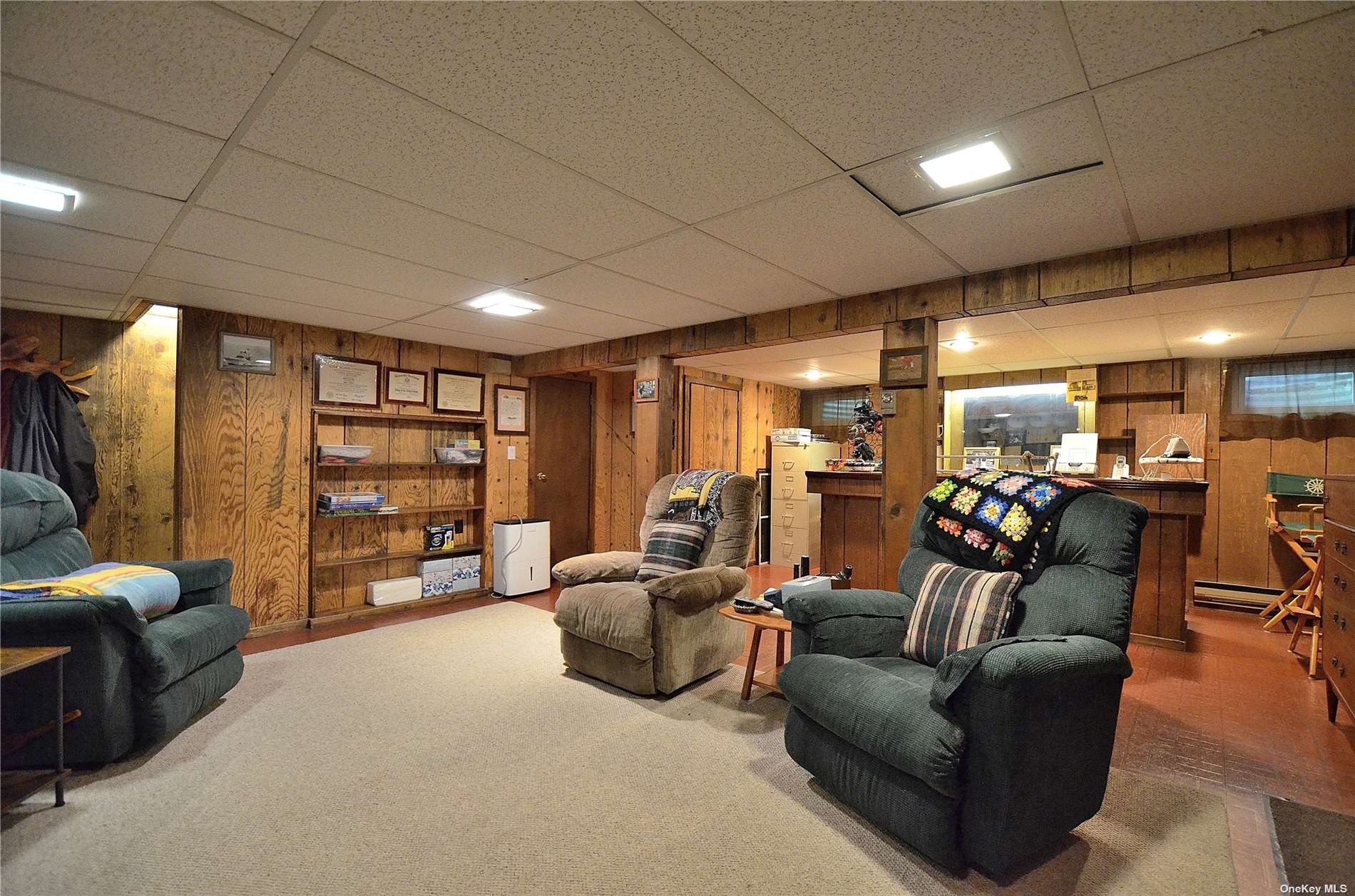 ;
;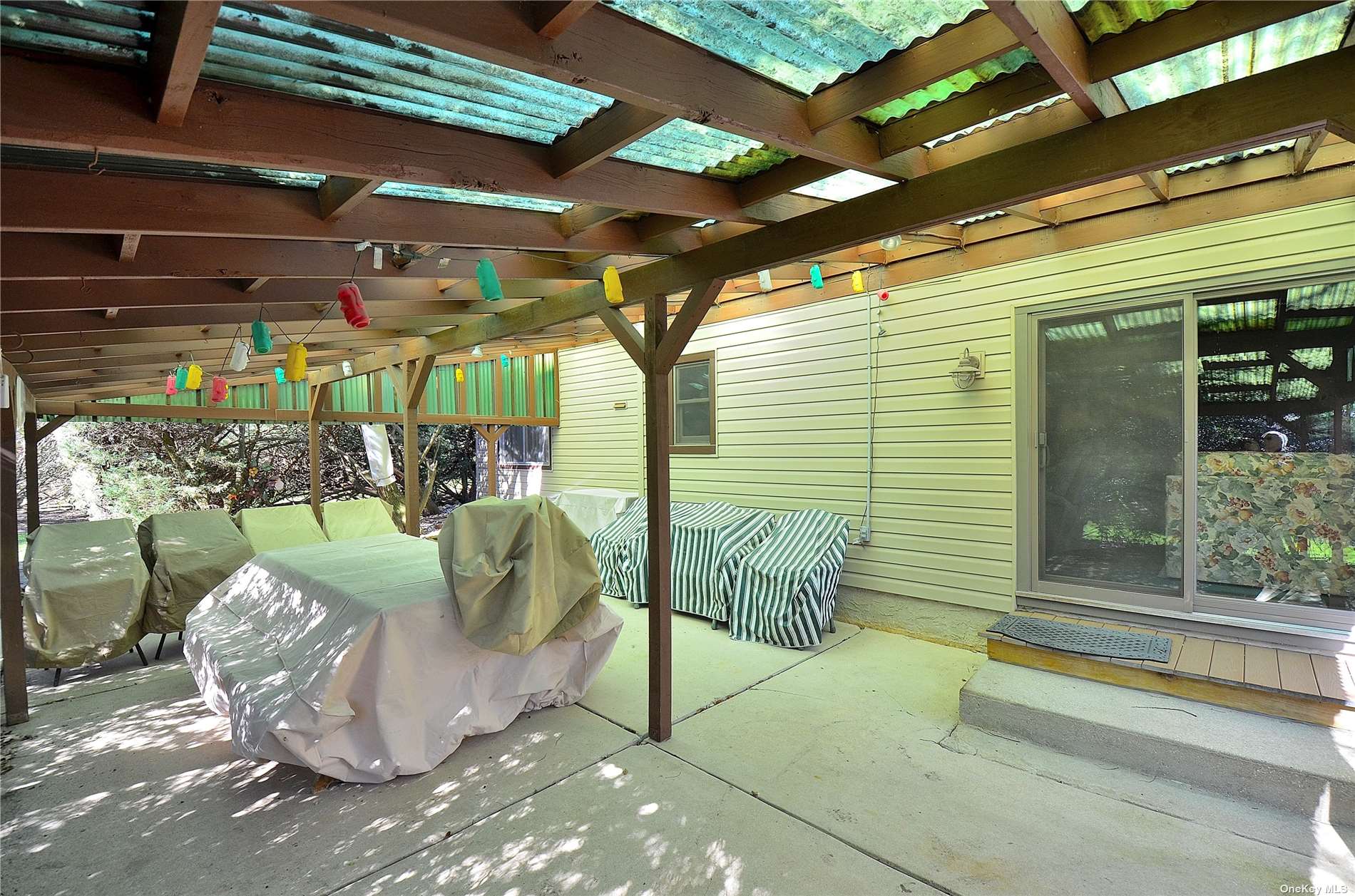 ;
;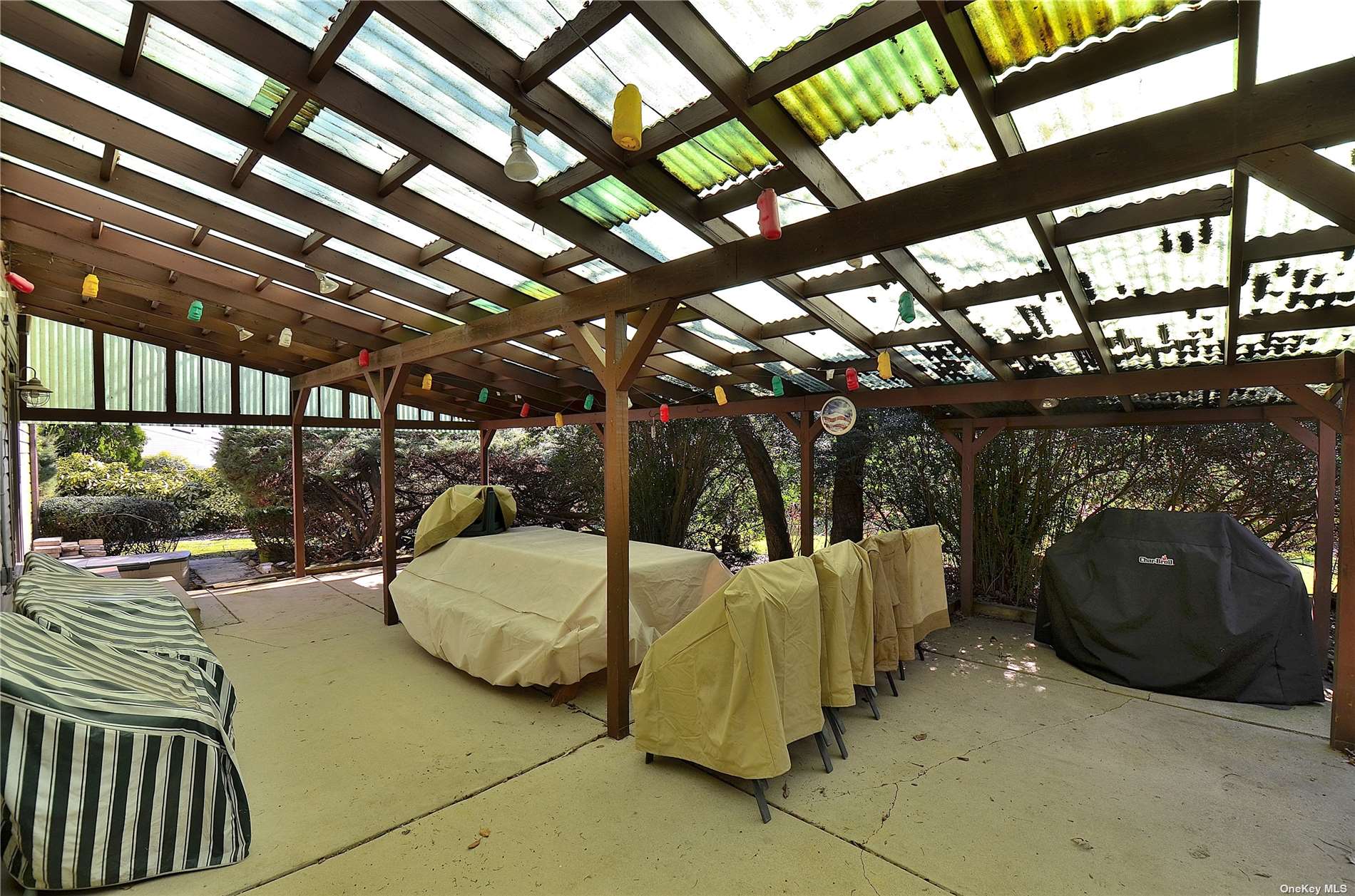 ;
;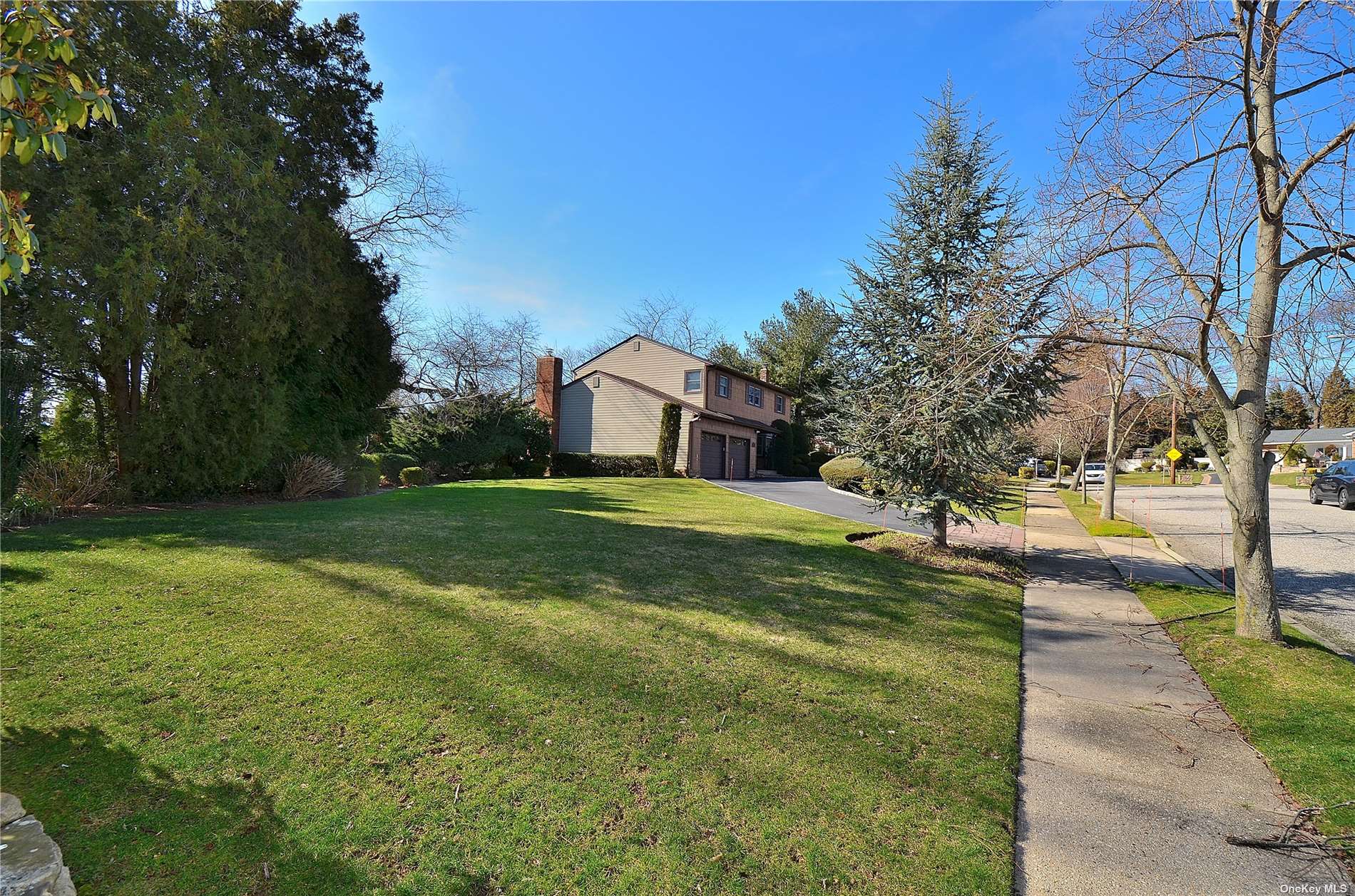 ;
;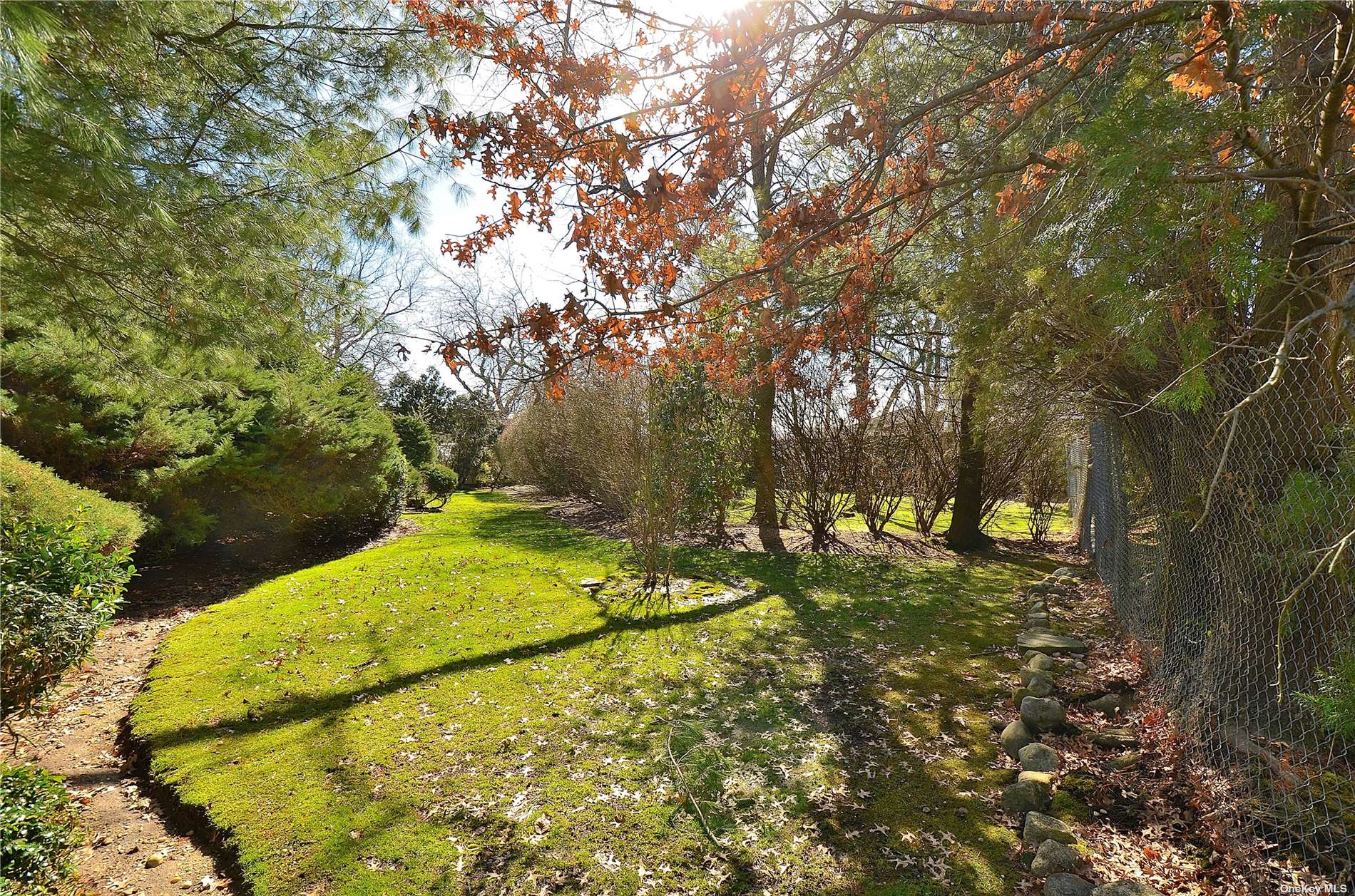 ;
;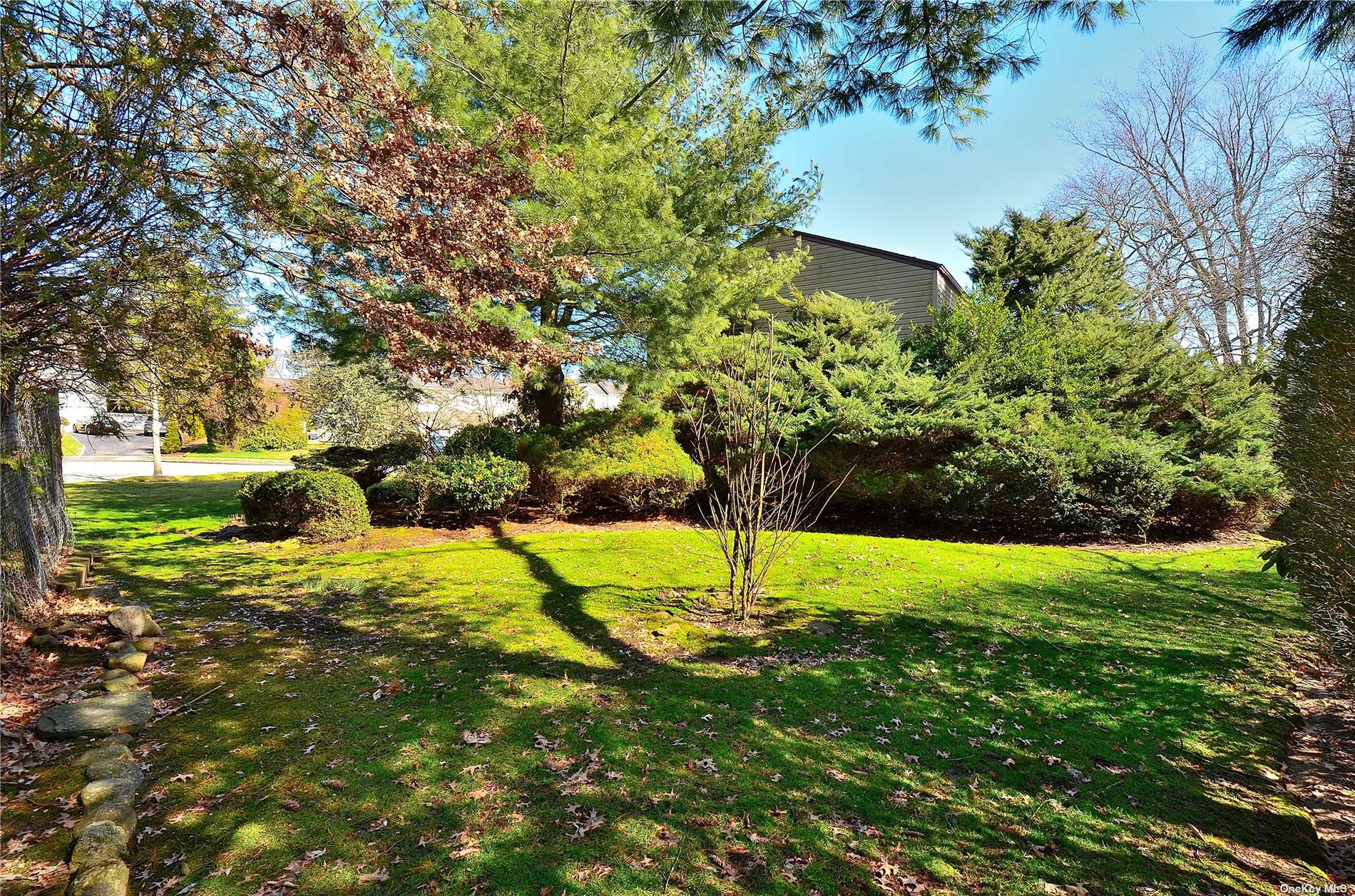 ;
;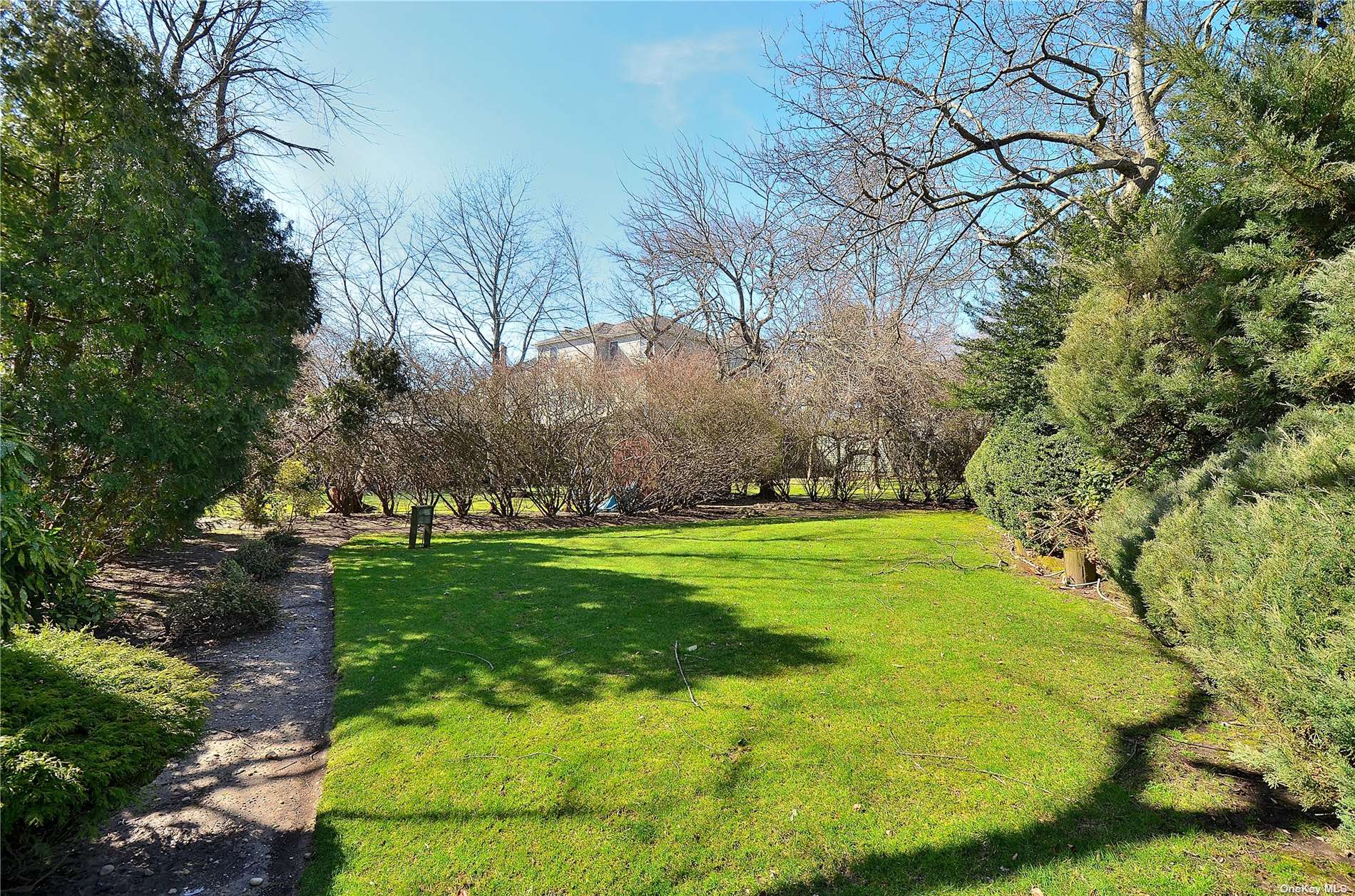 ;
;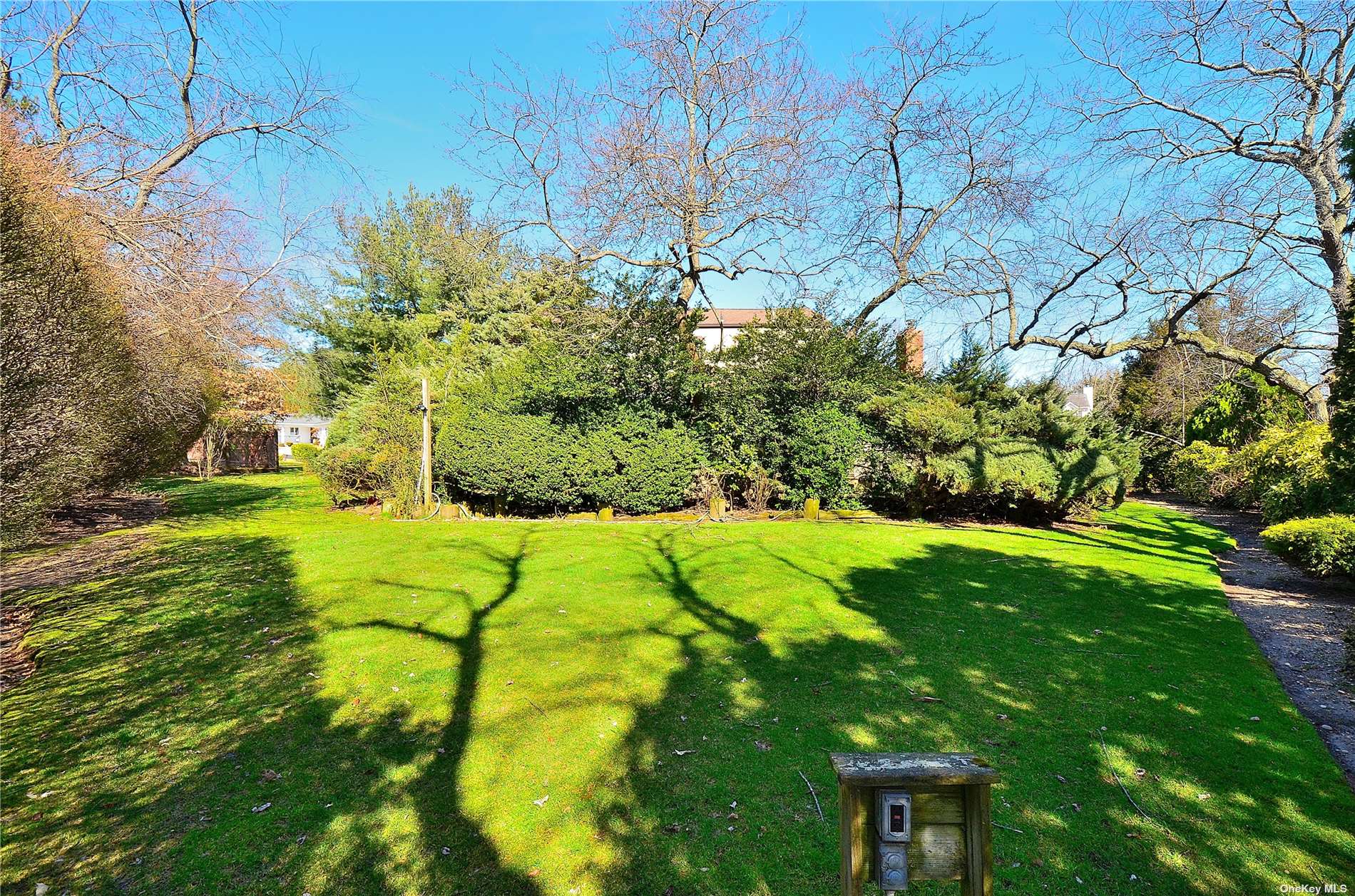 ;
;